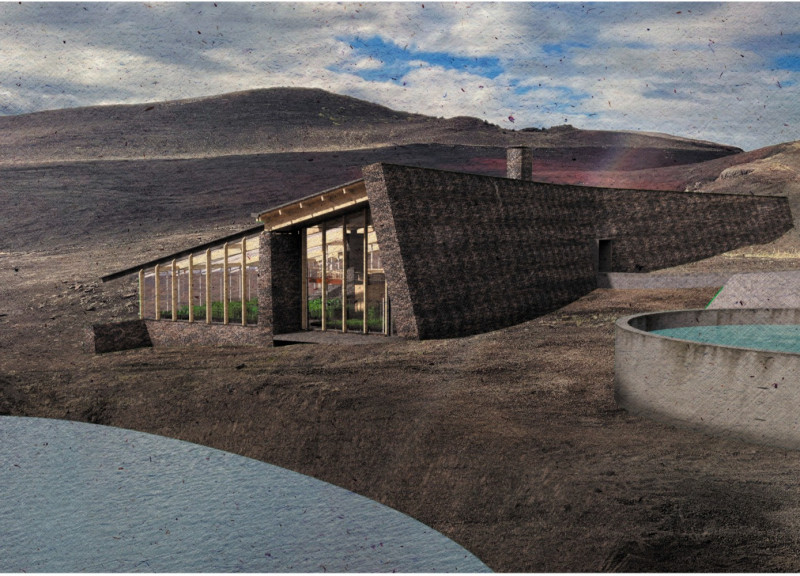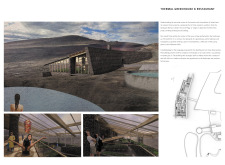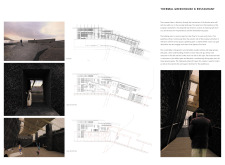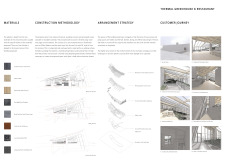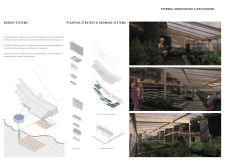5 key facts about this project
The design features a series of interconnected spaces that facilitate a seamless flow from the entrance lobby to the greenhouse and dining areas. Guests are greeted by a welcoming lobby that sets the tone for the experience to come, designed to be both functional and inviting. The layout is arranged to guide visitors through a natural progression, reflecting a user-centered approach that enhances engagement and interaction with the various spaces. The integration of terraced levels allows for unique vantage points, encouraging a connection to the surrounding landscape as diners and visitors move through the building.
One of the standout aspects of this project is its use of local materials that resonate with the site's geological characteristics. The architecture incorporates lava stone for the gabion walls, providing a physical and aesthetic link to the volcanic terrain. Additionally, the use of glulam timber for structural elements not only adds warmth to the interior but also showcases sustainable forestry practices. Engineered timber flooring complements the natural environment, while dark metal cladding contributes to the building's architectural language without overshadowing the landscape. The extensive use of glass and aluminum frames allows for maximum natural light penetration, fostering an atmosphere that blurs the boundaries between inside and outside.
A key component of the Thermal Greenhouse & Restaurant is its commitment to sustainability through geothermal energy utilization. Tapping into the local geothermal resources, the building is designed to minimize its carbon footprint while providing a comfortable environment for both plants and patrons. This aspect significantly enhances the project's operational efficiency while demonstrating a forward-thinking approach to energy management within the context of architectural design.
The planting strategies employed within the greenhouse are also noteworthy. The raised beds and innovative planting systems are specifically designed to optimize the growth of produce used in the restaurant, reinforcing the important connection between food, nature, and place. This approach not only supports local agriculture but also elevates the dining experience by allowing guests to enjoy dishes made from ingredients grown just steps away.
The overall design approach emphasizes a delicate balance between functionality and aesthetics, ensuring that every element serves a purpose while contributing to the overarching narrative of the project. The careful consideration of spatial arrangement, material characteristics, and sustainability practices reflects thoughtful architectural ideas that address contemporary needs while being sensitive to the environment.
This project provides ample opportunity for exploration, encouraging readers to delve into architectural plans, sections, and various design elements that capture the essence of this innovative endeavor. Those interested in understanding how architecture can harmonize with nature and foster sustainable practices will find this project to be a rich source of inspiration. For more detailed insights into this architectural project and its various components, exploring the presentation materials will offer a comprehensive view of its design strategies and underlying concepts.


