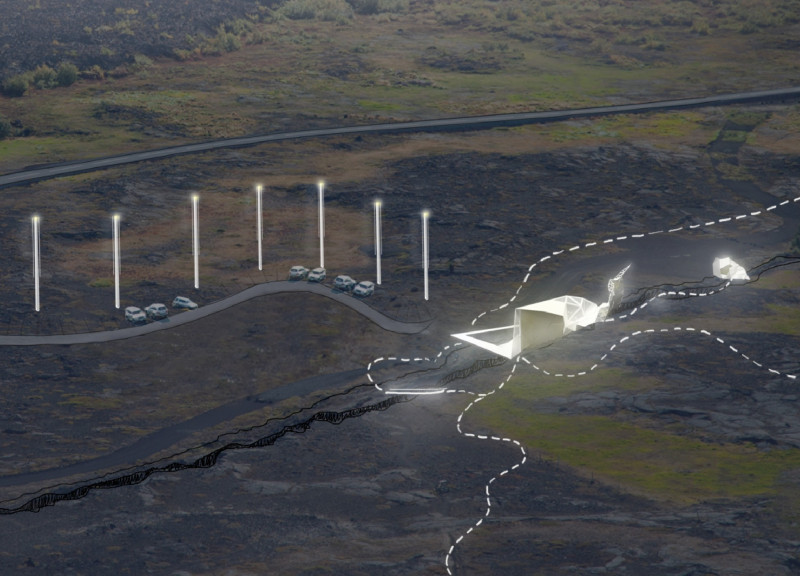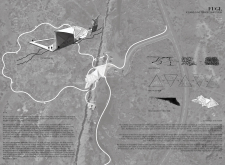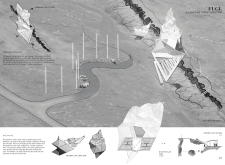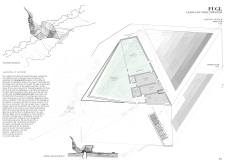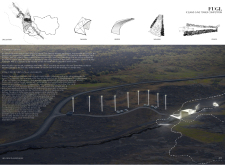5 key facts about this project
This project represents a holistic approach to architecture, where the built environment aligns with nature. Its form is inspired by the image of a bird in flight, symbolizing freedom and the journey through Iceland's diverse terrain. The design intent is to enhance the visitor experience, inviting individuals to connect with the region's natural beauty and geological significance. This connection is not merely aesthetic but experiential, encouraging dynamic engagement with the space.
Functionally, the project serves multiple purposes. It houses a visitor center that includes a café, informational displays, and comfortable waiting areas. These elements work together to create a welcoming atmosphere, fostering social interaction and community engagement. The presence of various viewing platforms allows guests to take in panoramic views, providing distinct perspectives of the tectonic landscape. The design features thoughtfully integrated pathways that guide visitors from one vantage point to another, enhancing their journey through the terrain.
Key characteristics of the project include the careful selection of materials that reflect the local environment. This includes the use of aluminum sheets for durability and a lightweight structure, as well as native lava stones that ground the design in its geographical context. Large glass panels offer unobstructed views of the scenery while facilitating natural light, creating an inviting atmosphere indoors. Black grate floors serve a dual purpose, offering safety and stability while blending into the overall aesthetic.
One unique aspect of this project is its emphasis on sustainability. Strategies such as geothermal energy utilization demonstrate a commitment to harnessing natural resources efficiently. The architecture incorporates natural ventilation and ample daylighting, minimizing reliance on artificial systems and enhancing energy efficiency. The inclusion of weather-resistant features ensures the structure can withstand the harsh conditions that are characteristic of the region, ensuring its longevity and reducing maintenance needs.
The architectural design also incorporates biophilic principles, fostering a deeper connection between visitors and the natural world outside. This approach envelops the user experience within the landscape, making the environment an integral part of the visit. The result is a building that does not merely exist on the site but participates in the rhythm of the natural world.
In essence, this architectural endeavor reflects a sensitive and aware approach to designing within a distinct ecological context. The project brings together functionality, sustainability, and aesthetics, creating a space that serves as both a gathering place and an observation point. For those interested in understanding the nuances of its architectural plans, architectural sections, and detailed architectural designs, further exploration of the project presentation is encouraged. By delving into these elements, readers can gain a deeper appreciation of the innovative ideas that shape this thoughtful design.


