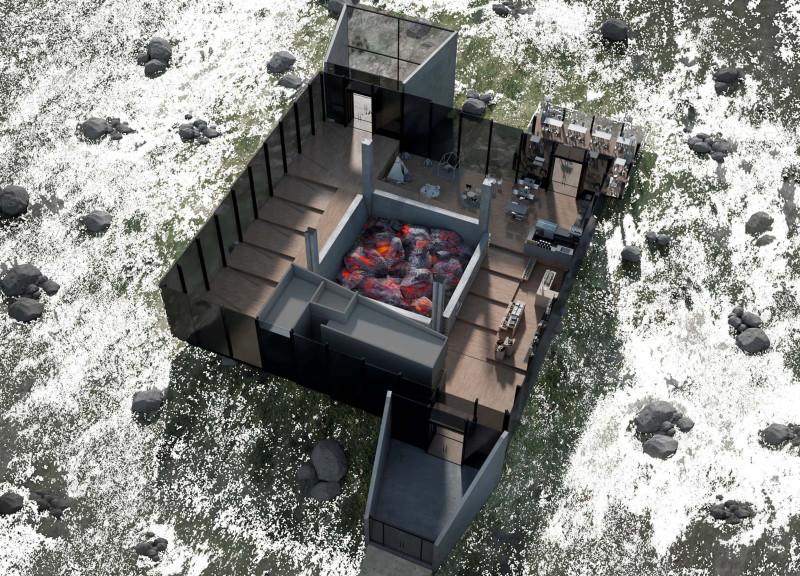5 key facts about this project
The architectural design reflects a modern sensibility that prioritizes openness and accessibility, with an open layout that encourages fluid movement throughout the space. This layout includes a central communal area intended for exhibitions and gatherings, a dynamic environment that invites various activities and creative expressions. The arrangement promotes a sense of community, encouraging visitors to engage not only with the space but also with one another.
Key elements of the project’s design include its strategic use of materials, which play a critical role in both function and aesthetics. Reinforced concrete structures provide the necessary durability, standing resilient against the natural elements while contrasting with the organic forms of the surrounding landscape. High-performance glass panels are utilized extensively, allowing natural light to permeate the interiors and offering breathtaking views of the volcanic terrain. This transparency bridges the gap between indoor and outdoor experiences, inviting occupants to appreciate the natural beauty outside.
The incorporation of wood also enriches the architectural experience, establishing warmth within the starkness of concrete and glass. Wooden flooring and ceiling elements serve not only to improve acoustic quality but also contribute to a more inviting atmosphere, aligning with the project's aim of creating a welcoming environment. Additionally, solar panels mounted on the roof reflect a commitment to sustainability, harnessing renewable energy to minimize the ecological footprint of the project.
A noteworthy feature of this design is the central void filled with radiant lava rock, which acts as both a focal point and a functional element. The utilization of volcanic rock pays homage to the site's geological heritage while providing thermal regulation. This design choice not only serves a practical purpose but also enhances the visual appeal, inviting contemplation of the area's natural history.
The elevation of the building above the ground illustrates a thoughtful response to environmental challenges, preventing potential interaction with the sometimes harsh ground conditions. This elevational strategy allows for excellent panoramic views and provides a protective layer against the elements, further enhancing the user experience.
Overall, the project's unique design approach reflects a committed response to its context, utilizing sustainable materials and innovative architectural strategies to create a space that is both functional and aesthetically pleasing. This balance between nature and architecture fosters a meaningful connection, making the structure both a landmark and an integral part of the community it serves.
For a more in-depth understanding of this project, I encourage readers to explore its architectural plans, sections, and overall design ideas. By examining these elements, one can gain valuable insights into the architectural intentions and the detailed thinking that shaped this project.


























