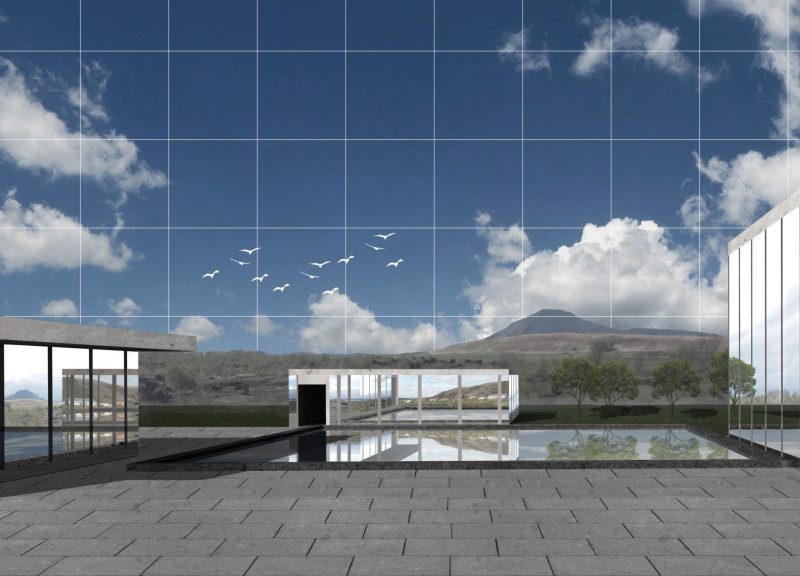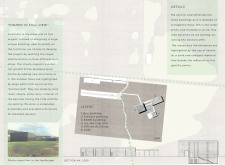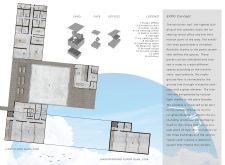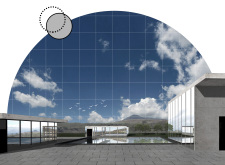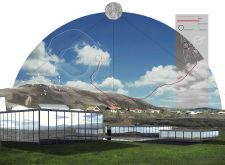5 key facts about this project
The core philosophy of the design emerges from a modular approach, dispersing functions into separate buildings instead of consolidating them into a single entity. This arrangement promotes adaptability, enabling the center to accommodate future expansion without compromising its existing layout. A central void, serving as both an open gathering space and a site for seasonal activities, enhances the overall experience by inviting users to move seamlessly between the buildings.
Innovative Material Selection and Integration with Landscape
A defining feature of this project is its innovative material selection, combining concrete, glass, lava rock sheets, and stone pavers. Concrete is employed to create a contrast with the other materials, forming a solid base for roofs and entrances. The extensive use of glass in facades facilitates natural light penetration and visual connectivity with the landscape, providing users with an immersive experience. Lava rock sheets and stone pavers serve both functional and aesthetic purposes within the outdoor spaces, ensuring accessibility and enhancing the center's integration with its geologically rich context.
The design goes beyond aesthetics; it incorporates sustainability measures and fosters inclusivity. Pathways are designed to be accessible, promoting ease of movement throughout the site. The incorporation of an ice-skating rink connects recreational activity with community enjoyment, further establishing the center as a local hub for engagement and leisure.
Spatial Dynamics and Functionality
The spatial dynamics of the project highlight a clear differentiation of functions based on user needs. The EXPO building, acting as the tallest structure, is adaptable for various exhibition and event formats, allowing for reconfiguration as necessary. The café, with outdoor seating options, concentrates on creating a communal atmosphere, inviting users to gather and socialize. Office spaces are strategically placed to provide a productive environment that complements the multifunctional nature of the overall design.
Overall, the project’s unique approach lies in its thoughtful distribution of spaces and emphasis on user experience in interaction with the natural surroundings. This arrangement and the conscious selection of materials create a cohesive environment that not only serves immediate practical needs but also anticipates future developments.
To explore the depth of architectural ideas behind “Hidden in Full View,” viewers are encouraged to review the architectural plans, sections, and designs that bring this project to life. By diving into these elements, one can gain a comprehensive understanding of its innovative approaches and design intentions.


