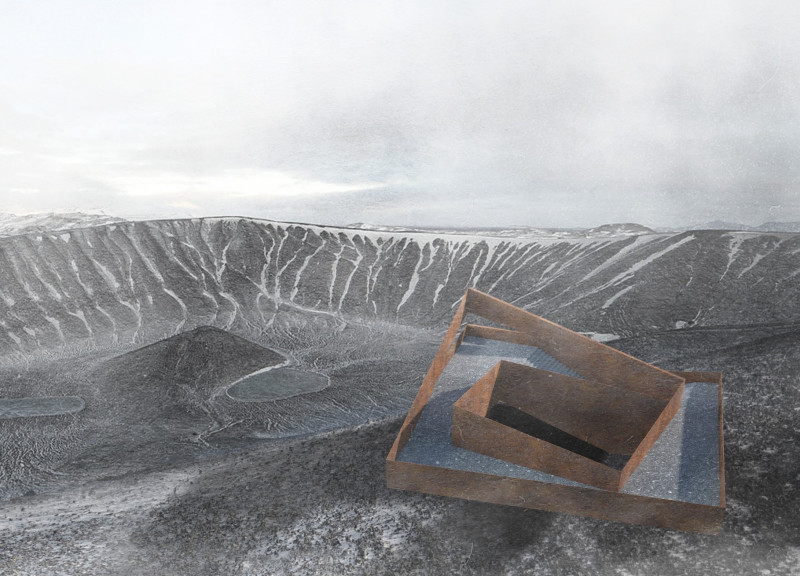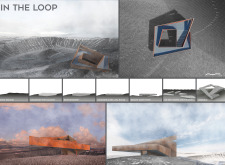5 key facts about this project
The primary function of "In the Loop" is to provide a versatile environment that encourages exploration and engagement with both the structure and the surrounding landscape. This project is designed to be more than just a physical space; it acts as a catalyst for social interaction and a platform for communal activities. The careful arrangement of different layered volumes allows for a variety of uses and experiences, accommodating everything from quiet contemplation to lively gatherings.
Central to the design is the use of concrete mixed with local lava rocks, a decision rooted in both structural integrity and geographical relevance. This choice not only ensures that the building can withstand the test of time and nature’s elements but also reinforces the project’s connection to its environment. The inclusion of weathered metal finishes adds a tactile quality to the facade, complementing the organic textures of the surrounding landscape. Such materials integrate the architectural design seamlessly into its setting, allowing it to emerge from the earth rather than dominate it.
The project employs angular geometries that contrast with the softer, natural forms found in the environment. These geometric forms create focal points within the landscape, drawing the eye and inviting inquiry. The design considerations also include strategically placed cutouts and openings that allow natural light to infiltrate the interior spaces, creating dynamic experiences throughout the day as light shifts and changes. This concept of light and shadow is integral to the atmospheric quality of the architecture, bridging the gap between indoors and outdoors.
"Through a process of careful excavation and site manipulation, the project exemplifies principles of site-specific architecture. Every aspect has been meticulously considered to enhance the qualities of the location rather than detract from them. The layered volumes facilitate a dialogue between the natural and the built forms, encouraging users to experience the space from different perspectives as they traverse through it.
One of the unique aspects of "In the Loop" is its commitment to sustainable design practices. By utilizing local materials and minimizing disruption to the natural landscape, the project advances contemporary architectural ideas that prioritize ecological considerations. This approach not only supports environmental sustainability but also local craftsmanship and industry.
Exploring the intricate details of this architectural project reveals a rich interplay between form, function, and materiality. Each element has been designed with intention, contributing to a harmonious gathering space that promotes connectivity and appreciation of the surrounding environment. The architecture stands as a thoughtful response to its setting, respecting the natural rhythms and characteristics of the site while delivering practical solutions for its users.
For those interested in delving deeper into the design and understanding how these ideas manifest in practice, exploring the architectural plans, architectural sections, and overall architectural designs of "In the Loop" will provide further insights into the thought processes and design philosophy behind this compelling project. Engaging with the comprehensive presentation of "In the Loop" offers a deeper appreciation of how architecture can unify space and nature, inviting exploration and reflection in a beautifully integrated environment.























