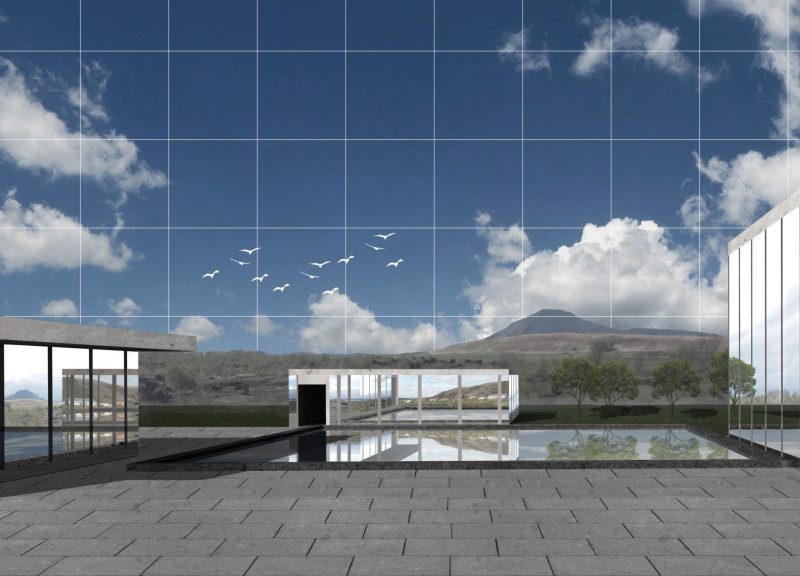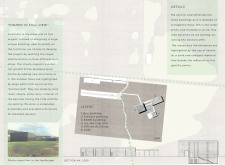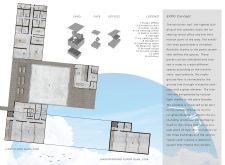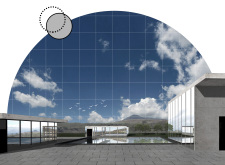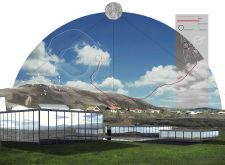5 key facts about this project
The design serves an essential role, combining various community functions, including exhibition spaces, office areas, and a café, fostering interaction and connectivity among visitors and residents alike. The layout is intentionally crafted around a central feature—a water void—which acts as both a visual anchor and a dynamic space. This zone transitions with the seasons, offering an ice-skating facility in winter and enriching the overall experience during warmer months as it can transform for outdoor activities.
The architectural composition reflects the local topography and geological character, likely enhanced by a backdrop of volcanic landscapes. The external elements incorporate a distinctive material palette that includes concrete and glass, creating a cohesive visual language. Concrete provides a robust foundation, lending durability to the structure, while extensive glazing invites ample natural light into the interiors. This openness enhances the relationship between inside and outside, creating a transparency that fosters a sense of place and encourages interaction with the surrounding environment.
A noteworthy aspect of this project is the use of local materials, such as lava rock sheets. These elements do not merely serve functional purposes, such as creating seating and walkways; they significantly tie the architecture to its geographical context, resonating with the fabric of the local community. Furthermore, the choice of materials extends beyond aesthetic appeal to address environmental considerations, ensuring sustainability and a reduced ecological footprint throughout the building's lifecycle.
Equally important is the interior organization, which capitalizes on natural light through well-placed windows and glass facades. This lighting strategy not only enhances the user experience by creating inviting spaces but also supports energy efficiency, a critical consideration in modern architectural design. The flexibility of the interior spaces includes movable walls, allowing the exhibition and office areas to be reconfigured based on specific needs or events.
Accessibility is a central theme in this project, with careful attention paid to ensure that all areas are navigable for individuals of all abilities, including provisions for wheelchair access and inclusive facilities. The design incorporates wide pathways and thoughtful circulation patterns to facilitate a seamless flow between different functional zones.
The interplay between built form and landscape is perhaps the most vital aspect of "Hidden in Full View." The project embodies an architectural philosophy that embraces nature rather than confronts it, fostering a sense of unity between the structures and their natural surroundings. This approach encourages not only aesthetic appreciation but also environmental stewardship, echoing the broader trends in contemporary architecture toward sustainability and community engagement.
The architectural design maintains a balance between practicality and innovation, showcasing a range of architectural ideas that aim to cater to various community needs while remaining sensitive to the environment. Each structure harmonizes with the landscape, reflecting a profound understanding of how architecture can serve as a catalyst for social interaction and cohesive community development.
To gain deeper insights into the nuanced architectural plans, sections, and overall designs of this project, readers are encouraged to explore the detailed project presentation. This exploration will illuminate the intricate details and thoughtful design decisions that characterize this remarkable architectural endeavor.


