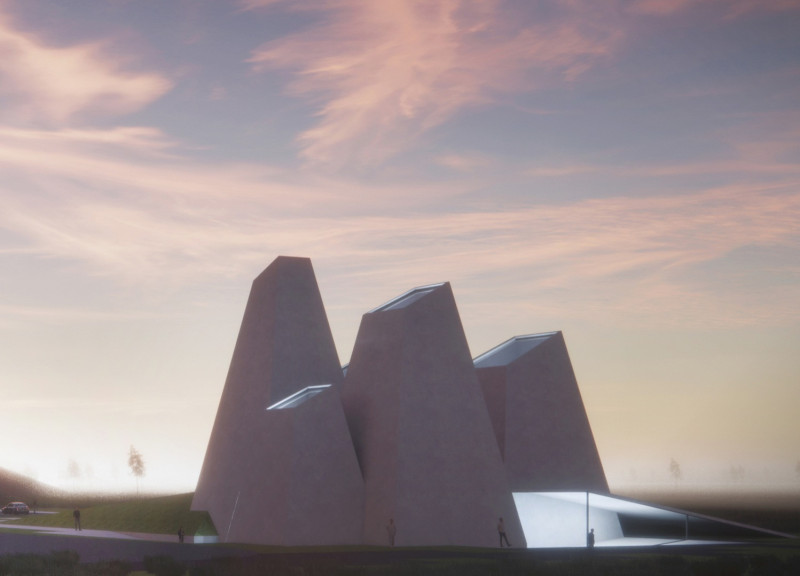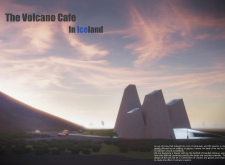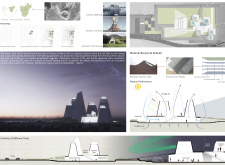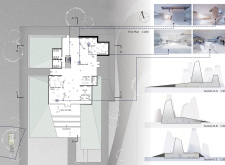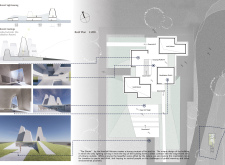5 key facts about this project
Functionally, the Volcano Café operates as a community hub where visitors can enjoy refreshments while engaging with the surrounding environment. It allows people to pause, reflect, and interact with the powerful landscape that defines the region. The café houses various spaces, including a meditation room, a multifunctional area for events, a viewing platform, and an exhibition space dedicated to insights on glacial melting and volcanic activity. This multifaceted approach enhances the visitor experience, turning the café into more than just a stop for coffee but a portal for education and contemplation.
In terms of its architectural design, the café features distinctive geometric forms that echo the natural contours of the landscape. The use of bold, angular shapes is intentional, mirroring both volcanic craters and glacial structures to create an experience that is both visually stimulating and contextually relevant. The slopes and peaks of the building are designed to facilitate natural light and airflow, maximizing comfort and energy efficiency inside. This attention to the natural environment is evident in carefully incorporated ventilation systems that mimic natural airflow patterns, ensuring a pleasant internal climate.
The materiality of the Volcano Café plays a significant role in its architectural narrative. The project employs local lava rock, concrete, turf layers, and glass, all chosen for their aesthetic quality and sustainability. Lava rock not only provides structural integrity but also enhances the connection to the region's volcanic foundations. Concrete, versatile and durable, offers a modern contrast to the organic forms of lava rock while blending with the rugged terrain. The use of turf layers pays homage to traditional Icelandic building techniques, providing insulation and reinforcing the café’s relationship with the landscape. The strategic placement of glass throughout the project creates transparency, allowing visitors to engage visually with the external landscape while minimizing energy consumption.
Unique design approaches can be seen in how the building is partially submerged, with a basement level that utilizes geothermal heat to maintain a consistent temperature. This feature illustrates a nuanced understanding of local climate conditions and demonstrates a commitment to sustainability. Moreover, the design prompts visitors to interact with nature through carefully positioned spaces that offer varying views of the landscape, promoting a deeper appreciation of the environment.
The Volcano Café also addresses pressing environmental topics. By situating itself in a location where the effects of climate change on glaciers and volcanic systems are tangible, it serves as a space for dialogue and education. The design encourages visitors to reflect on these issues, making it not just an architectural project but a platform for environmental awareness.
The Volcano Café exemplifies a holistic approach to architecture, integrating natural elements and local materials to create a thoughtful connection with its surroundings. The unique design choices made throughout the project reveal a sensitivity to the landscape, emphasizing sustainability while fostering a sense of community and contemplation.
To gain deeper insights into this remarkable architectural project, including architectural plans, architectural sections, and other architectural designs, readers are encouraged to explore the project presentation for more comprehensive details. Discover the architectural ideas that shaped the Volcano Café and understand how it stands as a meaningful addition to the Icelandic environment.


