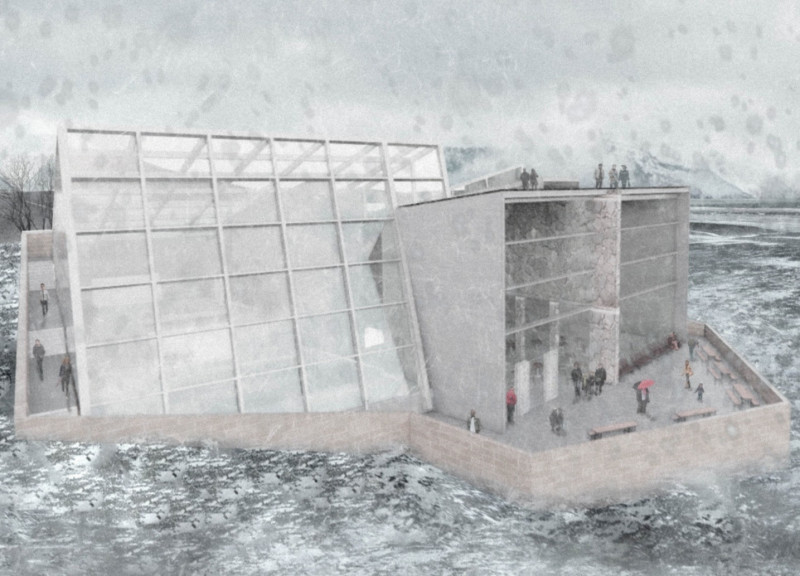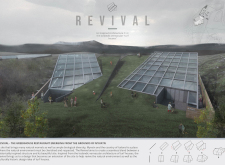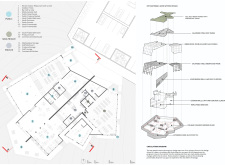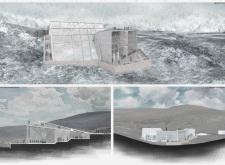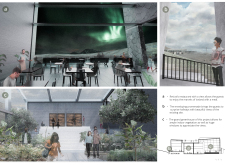5 key facts about this project
The function of the "Revival" project is multifaceted. It serves not only as a dining space where guests can enjoy local cuisine but also as a venue that promotes environmental awareness. By incorporating a greenhouse, the project enhances the dining experience with fresh, local produce while simultaneously educating visitors about the importance of biodiversity. This duality of purpose underscores the project's commitment to sustainability and education, reinforcing the connection between architecture, nature, and community.
Important elements of the design include the use of a galvanized steel frame that ensures structural stability while maintaining a low-profile aesthetic. The extensive application of double-glazed glass panels allows the interior of the restaurant to be bathed in natural light, creating a sense of openness and transparency. This feature invites the surrounding landscape inside, making it an integral part of the dining experience. The choice of lava rock cladding pays homage to Iceland's geological history, grounding the building within its regional context, while off-form concrete provides durability and texture, creating layers of visual interest that blend with the natural environment.
The design incorporates triple-paned windows for enhanced insulation, a vital consideration given the local climate. The strategic orientation and layout of the building facilitate energy efficiency without compromising on views, demonstrating a careful balance between architectural needs and environmental consciousness. Outdoor spaces, such as promenade paths and viewing platforms, provide opportunities for guests to engage directly with the picturesque vistas of Myvatn, further enhancing the nature of the experience.
What sets the "Revival" project apart is its thoughtful integration of traditional Icelandic architecture with contemporary design principles. The sloping roofs mimic the surrounding hillsides, contributing to the project's discreet placement within the landscape. This unique design approach fosters a seamless relationship between the building and its setting, mitigating the visual impact while promoting harmony with nature. The emphasis on organic shapes and materials resonates with the ethos of sustainability, encouraging a sense of place and belonging.
The choice of materials throughout the project reflects a dedication to ecological responsibility. Lava rock, concrete, slate, and green roofing systems are selected for their environmental compatibility and longevity. Each material plays a role not only in form but also in function, enhancing the overall sensory experience of the space while adhering to sustainable construction practices.
As a representative of modern Icelandic architecture, the "Revival" project invites visitors to immerse themselves in both the culinary delights of local cuisine and the astonishing beauty of the Icelandic landscape. By encouraging a dialogue between architecture and nature, it embodies a vision for sustainable design that respects and enhances the surrounding environment. Those interested in exploring the architectural plans, sections, and designs in greater detail are encouraged to view the project presentation to better appreciate the thoughtful execution and innovative ideas behind this remarkable endeavor.


