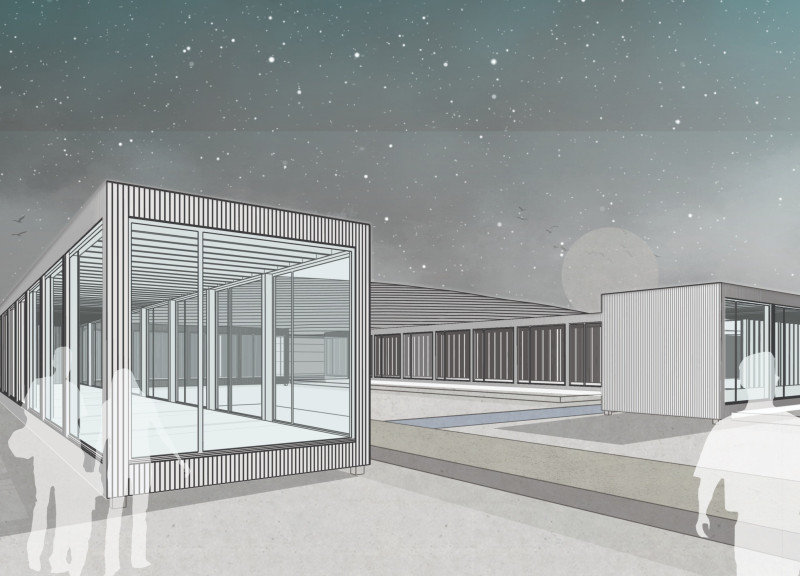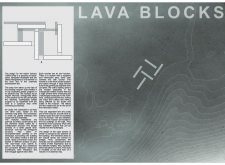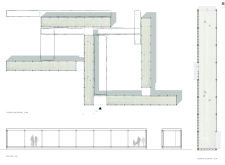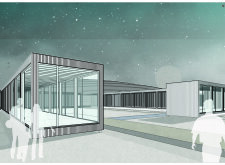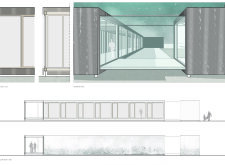5 key facts about this project
Functionally, the coffee shop is designed to cater to a diverse clientele, including casual visitors, remote workers, and community members seeking a place to gather. The overall layout consists of several elongated rectangular modules positioned in a staggered pattern. This configuration optimizes space utilization while enhancing the flow of movement within the building. The formation provides distinct zones for different activities, such as a welcoming reception area, an information point, and a café counter that invites patrons to explore the offerings.
The primary architectural concept is designed around connectivity and flow. The arrangement of the modules encourages an organic movement from one area to another, promoting a seamless transition between spaces. Central to this layout is an inner courtyard that serves as a communal gathering point, inviting visitors to pause, relax, and socialize. The courtyard is crucial to the project's philosophy, fostering a sense of community while connecting users with the outdoor environment.
Material choice plays a significant role in the project's success. The architecture employs a combination of concrete, glass, steel, and wood, each selected for its durability, aesthetic quality, and relevance to the surrounding landscape. Concrete provides a robust structural foundation, while extensive glass façades invite natural light, creating an open and airy atmosphere. Steel elements contribute to the structural integrity of the building, while wood finishes add warmth and a tactile connection to nature.
The unique architectural approach employed in the Island Volcano Coffee Shop lies in its contextual responsiveness. The design emulates the natural flow of lava, mirroring the landscape’s geological features. This not only highlights the architectural intent but also emphasizes environmental awareness. By incorporating sustainable design practices, such as natural ventilation and the use of local materials, the project aligns with contemporary ecological considerations.
Additionally, the strategic placement of the café windows offers patrons stunning views of the surrounding terrain, enhancing their experience while promoting an appreciation for the natural beauty outside. This design decision exemplifies how architecture can forge connections with the environment, transforming the coffee shop into more than just a place to grab a drink; it becomes an integral part of the landscape.
The interiors of the coffee shop are deliberately crafted to reflect the functional needs of the users while enhancing user experience. The layout allows for flexible seating arrangements, catering to both individual patrons seeking solitude and larger groups wanting to gather. This versatility contributes to the café's appeal, making it an inviting destination for various demographics.
Overall, the Island Volcano Coffee Shop is a distinctive architectural endeavor that showcases how modern design can effectively respond to its environment while serving practical functions. It underlines the importance of architecture as a medium for interaction, not just with the immediate surrounding but also with the broader community. The modular design, material selection, and consideration for social space collectively contribute to a harmonious experience that resonates with the philosophy of blending architecture with nature.
To gain deeper insights into the architectural plans, architectural sections, and architectural designs that define this project, readers are encouraged to explore the project presentation further. Discover the details of this remarkable architectural endeavor and understand the ideas that fuel its design.


