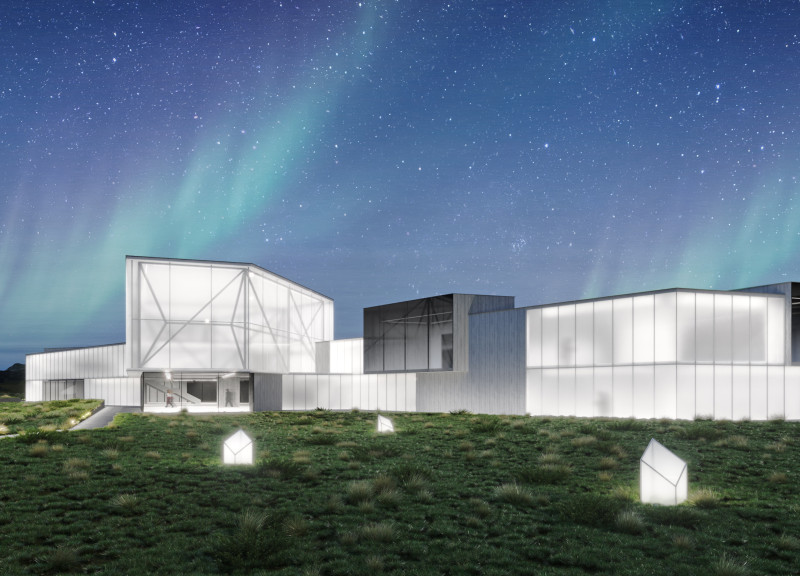5 key facts about this project
The project features a series of interconnected pavilion-like structures that resemble geological formations. These volumes vary in size and orientation, reflecting the dynamics of volcanic activity. The layout promotes exploration, with exhibition spaces arranged to guide visitors through a narrative about Iceland's geological history. The extensive use of glass facades allows natural light to penetrate the spaces, enhancing the visitor experience and incorporating the surrounding landscape.
The architecture utilizes a diverse palette of materials including glass, concrete, and wood. Glass is predominant, creating an open and inviting atmosphere. Concrete elements provide structural integrity while maintaining a contemporary aesthetic. Wood is used in select interior spaces to introduce warmth, contrasting with the industrial feel of concrete.
The design prioritizes adaptability, providing multipurpose exhibition halls that can accommodate various events and exhibitions. This flexibility is crucial for maintaining engagement with visitors, allowing the museum to evolve over time. A café and visitor amenities are integrated into the layout to enhance the overall experience, ensuring that the museum serves as a social space as well as an educational one.
One unique aspect of the Iceland Volcano Museum is the way it integrates architectural design with geological themes. The structure's form and layout closely mimic the natural geological features found in the region, establishing a direct relationship between the architecture and the landscape it inhabits. The use of skylights and large windows emphasizes light and shadow, allowing the atmosphere within the museum to change throughout the day in response to the natural environment.
The project also incorporates innovative lighting design, which is conceptualized to reflect the appearance of glowing lava flows. This approach enhances the immersive experience for visitors, providing an engaging backdrop to the educational exhibits that explore the geology and activity of Icelandic volcanoes.
This architectural project effectively communicates the significance of volcanic activity in shaping Iceland’s identity. It serves not only as a museum but as an experience that fosters understanding and appreciation for the dynamic geological processes. For a more detailed understanding, consider exploring the architectural plans and sections that outline the design intent and spatial organization, as well as the architectural ideas that informed this unique project.


























