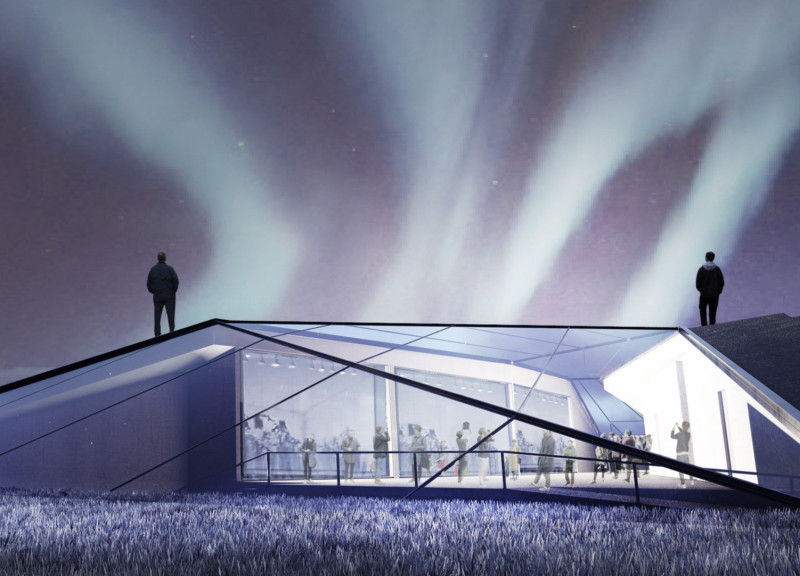5 key facts about this project
The project represents a commitment to sustainable design, with a focus on environmental sensitivity that resonates throughout its various elements. Its primary function is to provide a welcoming space for visitors, offering information and amenities that facilitate understanding and appreciation of the surrounding natural wonders. By housing an information center, a café, and rest facilities, it not only offers essential services but also promotes community interaction, establishing itself as a central point for tourism in the area.
A notable feature of the project is its architectural form, which mimics the natural ridges of the site. The structure's dual-ridge profile not only minimizes its visual impact but also enhances the overall visitor experience by framing views of the captivating landscape. This connection to the environment is further emphasized by the choice of materials; concrete forms the backbone of the structure, providing durability against the harsh Icelandic climate, while large glass panels facilitate transparency and engagement with the external vistas. The inclusion of weather-resistant metals, such as Cor-Ten steel, adds both aesthetic value and robustness, allowing the building to resonate harmoniously with its rugged surroundings.
Inside, the spatial arrangement is thoughtfully designed to accommodate a range of visitor needs. Different zones are clearly defined yet fluid, allowing for easy navigation through public areas like the information center and café, through to quieter spaces like resting rooms and offices. The layout encourages movement, with circulation elements such as ramps and steps that guide visitors naturally through the building and out into the surrounding landscape.
The landscaping around the visitor center complements the architectural design, using the site's topography to create pathways and gathering areas. These outdoor spaces are not merely functional; they invite visitors to immerse themselves more fully in the environment, encouraging exploration of the mesmerizing lava formations that characterize Dimmuborgir. Each pathway is purposefully integrated with the building's design, reinforcing a dialogue between nature and architecture.
Unique design approaches enhance the building’s interactivity with its environment. The use of elevation changes allows not just for physical access but also for optimal viewpoints, where visitors can engage with the geological history of the area from elevated vantage points. This strategy deepens the experiential quality of the center, transforming a trip into a journey through time and nature.
The Dimmuborgir Ridge Visitor Center stands as a testament to the possibilities of modern architecture when it collaborates closely with the natural world. Its design prioritizes ecological integration, visitor engagement, and community resourcefulness, resulting in a structure that is both functional and expressive of its geographical context. As you explore the project presentation, you will find detailed architectural plans, sections, and designs that further elucidate the innovative ideas and thought processes driving this architectural endeavor. To fully appreciate the nuances of this project, consider delving deeper into the architectural elements that contribute to its significance within Iceland's spectacular landscape.


























