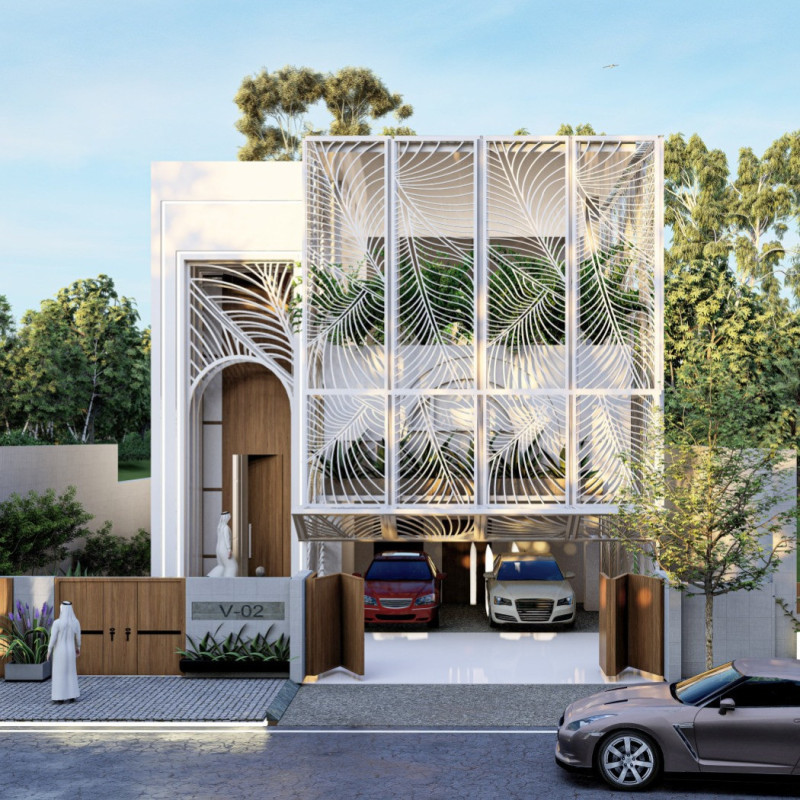5 key facts about this project
Functionally, the Ghaf House is divided into distinct zones that enhance both privacy and connectivity among family members. Private areas, including the bedrooms, are separated from the communal spaces such as the living and dining rooms, which are designed to support various family activities. A pivotal feature of the house is the central courtyard, serving as a key element that encourages natural ventilation and daylight exposure. This multifunctional area not only supports outdoor activities but also acts as a visual and physical connection between the indoor and outdoor environments.
The architectural design utilizes elements inspired by traditional Emirati structures, specifically incorporating the mashrabiya. This ornate latticework not only serves aesthetic purposes but also plays a crucial role in managing sunlight and airflow, providing essential shade and privacy. The careful placement of glazing systems allows for ample natural light while maintaining thermal comfort, which is critical in the region's climate.
Materiality reflects a commitment to sustainability, incorporating renewable and locally sourced resources. Limestone, characterized by its natural cooling properties, forms the primary building material, enhancing the home's energy efficiency while blending into the natural landscape. The use of recycled aluminum and sustainable prefabricated panels indicates a conscious choice to minimize environmental impact. Furthermore, the incorporation of laminated glass for insulation illustrates the designers’ attention to detail in achieving a balance between openness and thermal protection.
Unique design approaches in the Ghaf House include the use of green roofs and vertical gardens, which not only reduce the overall heat island effect but also promote biodiversity in urban settings. These features create a more engaging living experience while contributing to the ecological footprint of the project being minimized. The innovative cooling system, utilizing floor piping, maximizes comfort and provides an effective means of regulating temperature without excessive energy use.
In addition to its practical aspects, the Ghaf House emphasizes cultural significance through its design language. The majlis, a traditional gathering space, is thoughtfully integrated into the home, serving as a welcoming area for family and guests. This inclusion reinforces the importance of community and hospitality within Emirati culture.
The overall design of the Ghaf House leads to an impressive realization of a functional and aesthetically pleasing living space that is deeply rooted in its geographical context. By prioritizing sustainability and cultural relevance while addressing modern lifestyle needs, the architecture of the Ghaf House stands as a compelling model for future residential projects in similar climates. To delve deeper into the various aspects of this architectural achievement, including architectural plans, architectural sections, and the underlying architectural ideas, the project presentation offers a comprehensive view of the design’s intricacies. Exploring these elements will provide valuable insights into the meticulous thought and expertise that shaped this notable architectural endeavor.


























