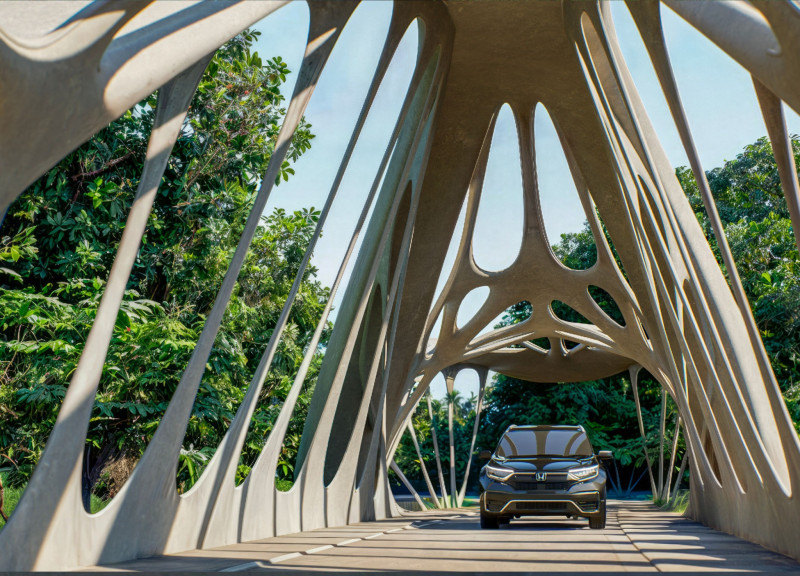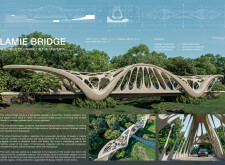5 key facts about this project
## Analytical Report on the Lamie Bridge Architectural Design Project
### Overview
The Lamie Bridge is a contemporary structure located within a carefully considered ecological setting. It serves both practical and aesthetic functions, exemplifying cutting-edge bridge design through its incorporation of principles derived from nature. The design articulates a vision of connectedness, prompting reflection on the relationship between human-built environments and the natural world.
### Design Language and Structural Strategy
The bridge's design is characterized by fluid, organic forms inspired by biomimicry, particularly the intricate curvature reminiscent of DNA strands and vascular systems. This approach not only fosters structural innovation but also emphasizes the harmony of form and function. The use of sculptural concrete for the primary components enables the creation of these organic shapes while ensuring structural integrity. Additionally, the incorporation of 3D-printed concrete allows for precision in detail and a reduction in material waste, highlighting contemporary manufacturing techniques.
The bridge utilizes a metal framework for secondary support, which enhances durability alongside the primary materials. Latticed surfaces contribute to a lightweight appearance while maintaining necessary structural strength, offering dynamic plays of light and shadow that shift throughout the day as natural light interacts with the design.
### Sustainability and Cultural Connectivity
Key to the Lamie Bridge is its emphasis on sustainability and innovative construction practices. By employing advanced materials like 3D-printed concrete, the structure minimizes its ecological footprint while demonstrating forward-thinking construction methodologies. This commitment to sustainable design establishes a model for future infrastructure projects.
The bridge symbolizes connectivity on multiple levels, integrating physical pathways with cultural and ecological narratives. The user experience is thoughtfully curated; the undulating profile and strategically placed vistas enrich the journey across the bridge, inviting users to engage with both the architecture and the surrounding landscape. This design approach ensures that the structure complements its environment rather than imposing upon it, reinforcing a sense of place and continuity with nature.


















































