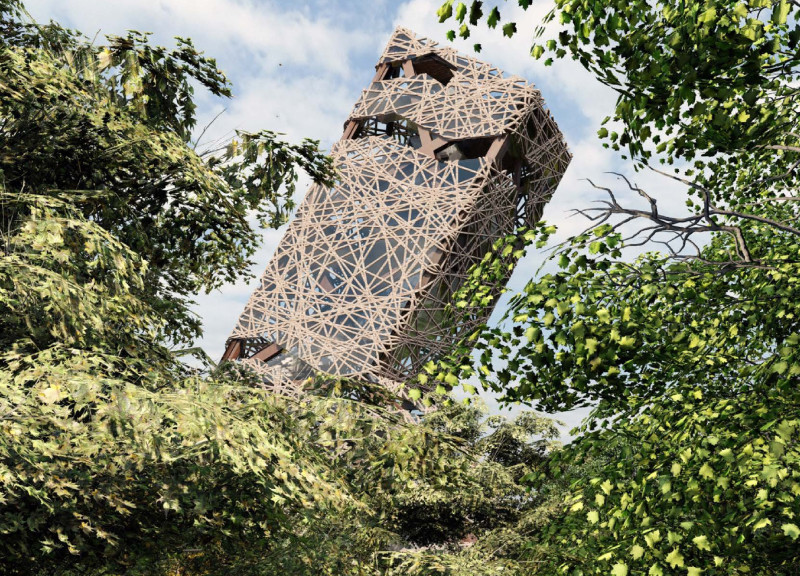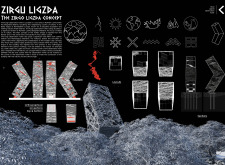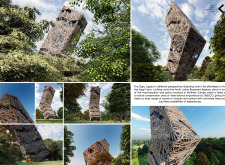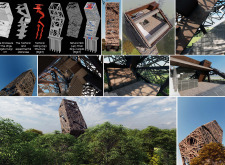5 key facts about this project
Functionally, the Zirgu Ligzda is intended to serve as an observation point where individuals can appreciate the rich biodiversity of the area. By incorporating elevated viewpoints, it encourages an engagement with the natural surroundings, promoting awareness of the ecological features that define the biosphere. The structure is carefully designed to allow unobstructed views of the wetlands and meadows, creating a space for contemplation and appreciation of the natural beauty inherent in the landscape.
The design of the observation tower reflects not only its primary function but also its inspiration from local mythology and nature. The silhouette of the building evokes the imagery of a bird's nest, symbolizing safety and observation—a theme deeply rooted in the identity of the region. The architectural elements are intentionally crafted to represent the organic forms found in nature, instilling a sense of harmony between the built environment and its natural setting. The tower’s façade features intricate patterns that resemble the branching forms of trees, mirroring the intricacy found within the surrounding forest.
Materials selected for the construction of the Zirgu Ligzda are fundamental to its architectural expression. The use of steel in the structural framework allows for a slender, lightweight appearance while ensuring durability and stability. Complementing this is the extensive application of glass, which enhances transparency and fosters a connection between the interior of the tower and the external environment. This incorporation of glass is pivotal in maximizing natural light and providing visitors with panoramic views that immerse them in the landscape.
Concrete serves as a base and flooring material, providing the necessary structural integrity to support the upward forms of the tower. Integrating locally sourced wood elements further enhances the project’s relationship with its environment, as timber is a traditional building material that resonates with local architectural practices. This careful selection of materials not only prioritizes sustainability but also reflects a commitment to using resources that resonate with the local context.
The structural design features a unique approach to vertical circulation, with an unconventional staircase that offers an exploration experience as visitors ascend the tower. This design choice transforms the act of climbing into an engaging journey, allowing visitors to connect with the environment in a more intimate manner. The observation deck at the apex serves as a focal point, providing an uninterrupted view of the surrounding biosphere, reinforcing the educational mission of the tower.
An essential aspect of the Zirgu Ligzda is its cultural significance. The design serves as a tribute to the endangered Latvian Ardennes horse breed, highlighting the importance of conservation and the relationship between local wildlife and the surrounding environment. This integration of cultural narratives into the architectural expression offers visitors a deeper understanding of the historical and ecological aspects of the region.
Overall, the Zirgu Ligzda Observation Tower exemplifies a thoughtful architectural response to its environment, blending function and aesthetics in a manner that respects and celebrates nature. The project stands out for its innovative design approaches and reinforces the significance of understanding and appreciating the ecological richness of the North Latvia Biosphere Reserve. For those interested in delving deeper into the details of this remarkable project, it is encouraged to explore the architectural plans, sections, and various design elements that provide a comprehensive overview of this unique architectural endeavor. Discover how the Zirgu Ligzda harmonizes with its landscape while serving as a vital educational resource for the community and visitors alike.


























