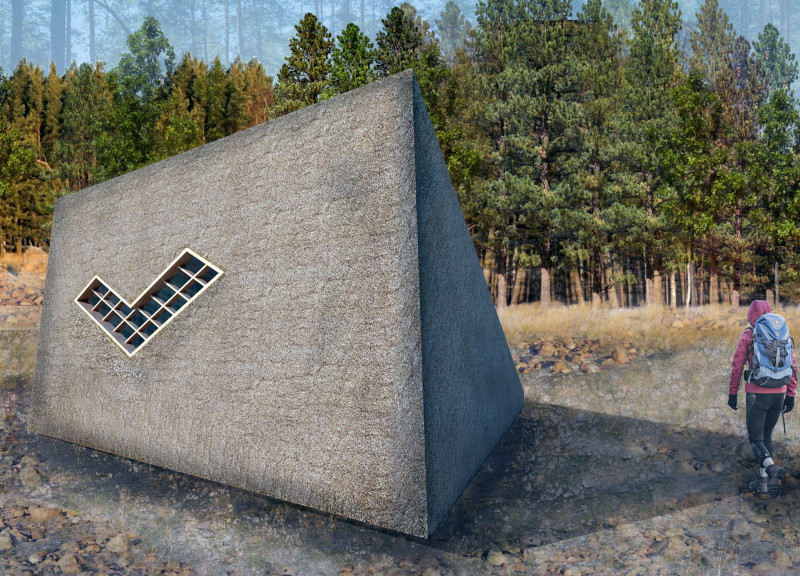5 key facts about this project
The Sākotne cabin is an architectural project located in Latvia, designed to serve as a carbon-neutral accommodation for trekkers along the E9 Coast Hiking Trail. This structure emphasizes a sustainable approach while integrating into the natural landscape of the Gulf of Riga. The design showcases a balance between aesthetic values and functional requirements, fulfilling the needs of outdoor enthusiasts in a way that respects the environment.
Unique Design Approach and Functionality
The cabin's design is inspired by the natural form of amber, a nod to Latvia's cultural heritage and deep-rooted connection to nature. The structure has a distinctive angular form, composed primarily of local larch wood, which provides both structural integrity and thermal insulation. This choice of material not only aligns with sustainability principles but also allows the building to evolve visually over time as the wood weathers.
A notable feature of the cabin is the diagonal lattice system, or diagrid, incorporated into both the walls and roof. This innovative structural framework allows for maximum light penetration while reducing material usage without compromising strength. The latticework pattern creates engaging visual dynamics within the interior and exterior spaces, filling them with natural light and shadows throughout the day. This unique approach to structural design sets the Sākotne cabin apart from conventional trekking accommodations.
Interior Spaces and User Experience
The Sākotne cabin is meticulously designed to promote interaction among users while providing essential amenities for comfort. Key areas include an entry sitting area, a bunk area for overnight stays, and a central gathering space around a fire pit. The design encourages social engagement while leaning into the experience of connection with nature.
Strategically placed windows frame views of the surrounding landscape, allowing guests to feel immersed in their natural surroundings. The interior finishes also utilize larch, maintaining consistency with the exterior and reinforcing the cabin's cohesive design narrative. Furthermore, the use of sustainable materials is reflected in the choices made for insulation and furnishings, emphasizing energy efficiency throughout the building.
This architectural project demonstrates a clear commitment to sustainability and harmony with the environment, achieving a balance between human needs and ecological considerations. The design showcases how contemporary architectural practices can reflect local culture while addressing modern sustainability challenges.
To explore more about the Sākotne cabin, including architectural plans, sections, and detailed design insights, interested readers are encouraged to review the project presentation for a deeper understanding of its architectural ideas and functional design strategies.


























