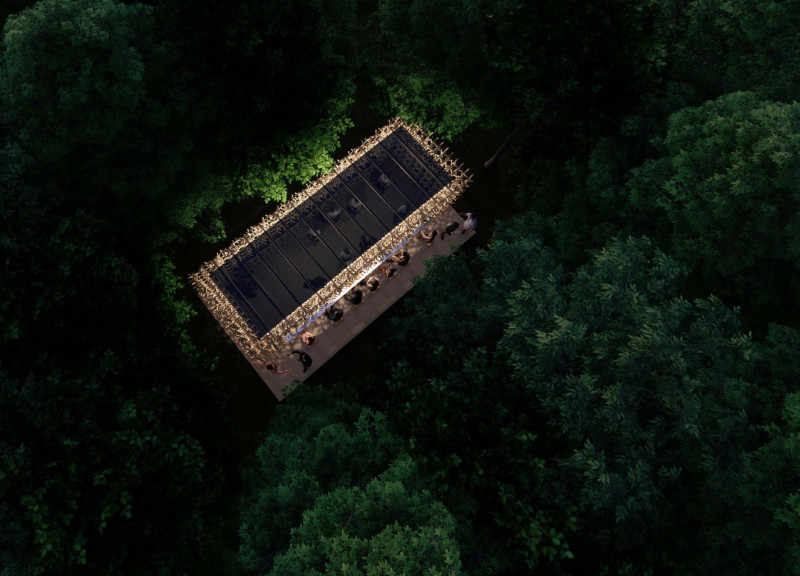5 key facts about this project
The project utilizes natural materials prominently throughout its design. Untreated wood forms the core of the structure, presenting a sustainable and approachable aesthetic. The incorporation of a waterproof fabric on the roof ensures weather resistance while preserving visual lightweighting. The design promotes an ecological approach that avoids adhesives or mechanical fasteners, honoring craftsmanship and ease of assembly.
Unique Modular Design Elements
One distinctive feature of the Mortise and Tenon project is its modular architecture, which allows for numerous spatial configurations. Each component is designed for interchangeable assembly, enabling users to reconfigure the layout for different needs—be it food preparation, dining, or performance spaces. This adaptability is key to its success in festival environments, where functionality may shift throughout the event.
The project employs a latticework design for its walls, which enhances transparency and daylight penetration. This allows for dynamic interactions between the interior space and exterior environment, fostering a connection to the surroundings. The ability for attendees to participate in the assembly process further distinguishes this project by promoting community involvement and engagement with the architecture itself.
Sustainable Construction Techniques and Cultural Context
The Mortise and Tenon project reflects a commitment to sustainability through its use of materials and construction methods. The focus on using natural wood without permanent fixtures ensures that the structure can be easily disassembled and reused, minimizing waste. By employing traditional mortise and tenon joints, the project not only connects with historical architectural practices but also articulates a modern application of these methods within today's design framework.
This architectural approach serves as a reminder of the importance of craftsmanship and heritage while addressing functional requirements in contemporary settings. The Mortise and Tenon project stands as an example of how architecture can embody cultural significance while providing practical solutions for community interaction.
For a more comprehensive understanding of the project, including its architectural plans, sections, and design concepts, readers are encouraged to explore the full project presentation for further details.


























