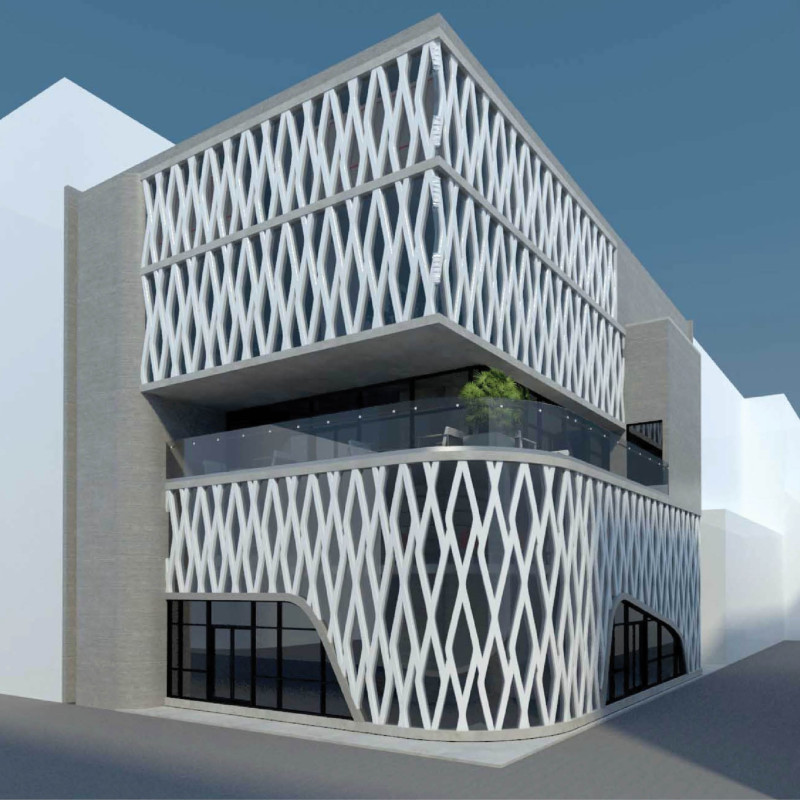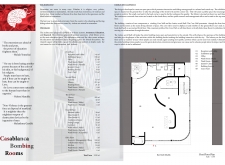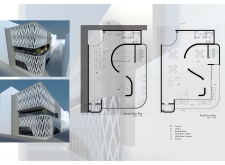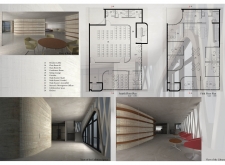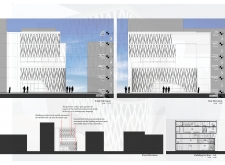5 key facts about this project
In terms of functionality, the "Casablanca Bombing Rooms" integrates multiple spaces to support its educational mission. The design houses exhibition areas, classrooms, conference rooms, a library, and research facilities, all aimed at promoting knowledge sharing and communal engagement. This multifunctionality is a key aspect of the design, as it caters to various activities including lectures, workshops, and community discussions. By bringing together people from different backgrounds, the project seeks to establish a platform for collaboration and understanding.
The architectural design is characterized by two principal elements. A core wall forms the structural backbone of the building, providing stability while allowing for exhibitions and cultural displays along its surface. This wall serves a dual purpose: it is both functional and expressive, embodying the project’s educational ethos. Surrounding this core is a lattice-work shell, which features intricate geometric patterns reminiscent of traditional Moroccan architecture. This outer layer is not only visually engaging but also serves to filter natural light throughout the space, creating a welcoming and open atmosphere.
The floor plan is strategically organized to optimize user experience and accessibility. The first floor is designed as a public-oriented space, featuring a reception area and an exhibition space that invites foot traffic from the street. This choice enhances the building's visibility and accessibility, drawing in a diverse audience. On the second and third floors, the library, reading rooms, and additional facilities further encourage learning and introspection in a serene environment. The higher levels accommodate classrooms and conference rooms, facilitating academic engagement and practical discourse on the issues at hand.
Materiality plays a critical role in conveying the building’s character. The choice of concrete provides structural integrity, with finishes that can vary from raw to polished, emphasizing a minimalist aesthetic. Glass is extensively utilized in the lattice shell, ensuring transparency and connection to the surrounding environment, while allowing natural light to permeate the interior spaces. Wood elements are incorporated into the design to add warmth to the interiors, particularly in areas designated for reading and collaboration, creating a sense of comfort and inviting interaction.
Unique design approaches are evident throughout the project. The emphasis on openness encourages interaction not only within the building but also with the surrounding urban landscape. Large glass panels and an inviting façade create a visual connection that draws passersby into the experience of the building. Balconies and outdoor spaces are strategically placed to foster informal gatherings and encourage socialization, reinforcing the building's role as a center for community engagement.
The "Casablanca Bombing Rooms" is designed to be more than just a physical structure; it symbolizes a commitment to addressing critical societal issues through education and collaboration. Its thoughtful integration of multifunctional spaces and innovative design elements positions it as a significant cultural landmark in Casablanca, aimed at uniting individuals and fostering dialogue. For those interested in exploring this project further, details such as architectural plans, architectural sections, and other architectural designs are available for review. These elements provide deeper insights into the project’s conceptual framework and structure, allowing for a greater understanding of its intended impact.


