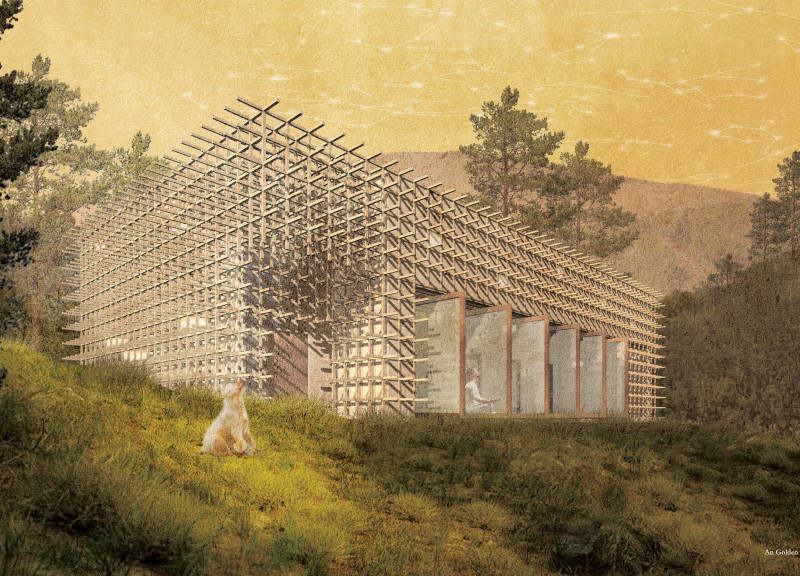5 key facts about this project
The design emphasizes a seamless integration with the landscape, utilizing materials and forms that resonate with the surrounding environment. The primary materials used include timber, glass, concrete, steel components, and gypsum board. Each material is selected not only for its structural and aesthetic properties but also for its ability to enhance the user experience within the space.
Timber is prominently featured, forming the framework through a series of interconnected elements that create an intricate lattice structure. This design approach not only offers visual interest but also allows for light penetration, casting dynamic shadows and contributing to a tranquil ambiance. The extensive use of glass, particularly in walls, blurs the boundaries between indoor and outdoor environments, fostering a connection to nature.
The roof structure is a notable aspect of the design, consisting of a geometrically complex arrangement of timber elements that provides support while diffusing natural light. This attention to the roof design further enhances the spatial quality within the interiors, creating a peaceful setting suitable for meditation and yoga practices.
The project distinguishes itself with its flexibility. The interior configurations allow for various layouts, accommodating group classes and individual sessions. Walls that can be partially opened support a direct interaction with the outdoor environment, reinforcing the project's mission to connect users with nature.
Another unique feature is the upper deck, designed for elevated engagement with the landscape. This aspect encourages users to immerse themselves in their surroundings while facilitating social interaction among participants.
Attention to detail in the joints, particularly the use of mortise and tenon connections in the timber framework, reflects craftsmanship and tradition while ensuring structural stability. The overall spatial organization is intentional, with areas designated for communal activities as well as private reflection, supporting diverse user needs.
For those interested in delving deeper into the architectural design and functionality of the Rinne project, it is recommended to explore the architectural plans, architectural sections, and architectural ideas presented throughout the project documentation. This will provide a comprehensive understanding of its unique design approaches and how they contribute to the architectural narrative.


























