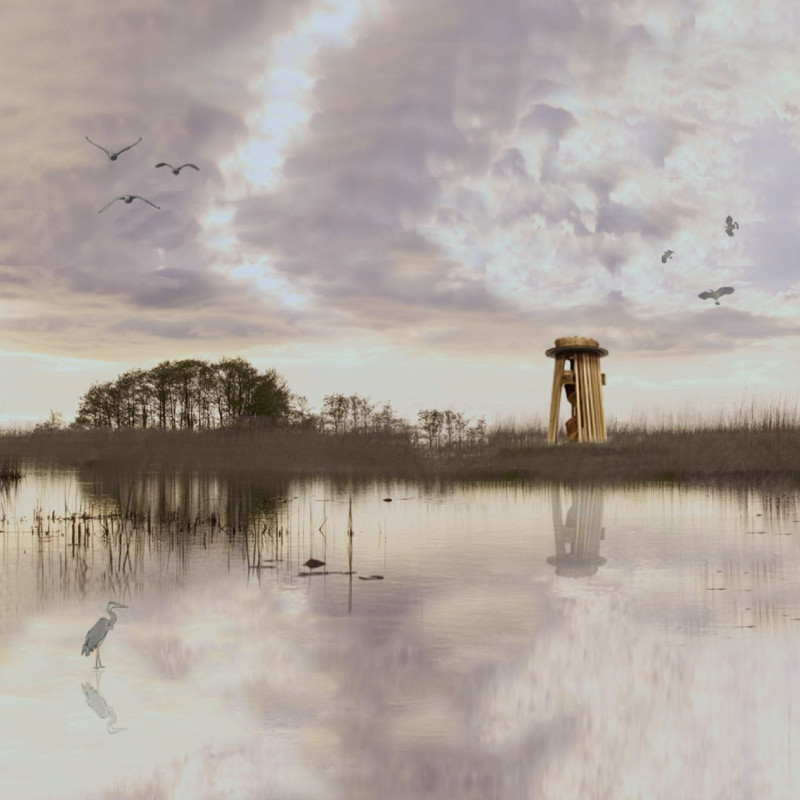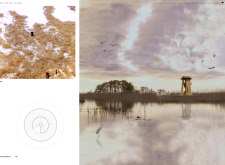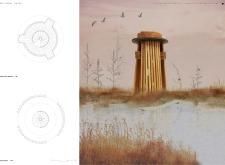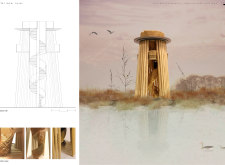5 key facts about this project
Characterized by its organic cylindrical form, the observation tower is seemingly informed by the natural contours found within the surrounding landscape. The design incorporates 36 vertical timber columns that create a lattice framework, supporting the central observation platform. This structural approach allows for a lightweight aesthetic while maintaining stability and durability. The careful arrangement of these columns not only provides robust support but also fosters an atmosphere that resonates with natural forms, inviting a sense of exploration and curiosity.
The internal layout of the tower is designed to facilitate movement and engagement. A spiral staircase leads visitors smoothly between two upper levels, each offering distinct perspectives of the park and its wildlife. This strategic design encourages visitors to take their time as they ascend, allowing moments for reflection and observation along the journey. The use of large openings in the facade enhances visibility and interaction with the external landscape, enabling a direct connection with the environment. Visitors can observe birds and other wildlife from a protected space that does not intrude upon the animals’ natural behaviors, creating a win-win scenario for both human enjoyment and ecological preservation.
The materials chosen for the construction of the Pape Bird Observation Tower are integral to its design and function. Utilizing local limber wood for the vertical columns not only supports the structure but also aligns with sustainable practices by minimizing the carbon footprint associated with transportation. This choice also ensures that the tower visually and texturally integrates into the natural setting of Pape Nature Park. Natural fibers, such as wicker, contribute both tactile and aesthetic qualities to the interior, enhancing visitors' comfort while echoing the themes of nest-like safety and nature-centric design.
One of the tower's unique design approaches is its ability to create a sensory experience for those who visit. The permeable screens incorporated into the design ensure adequate ventilation while also providing a visual connection to the surroundings. This design consideration creates an environment where visitors can immerse themselves fully in the sights and sounds of nature, fostering a deeper appreciation for the ecosystem.
Rather than being a mere observation point, the Pape Bird Observation Tower emerges as an interactive landmark within the park. It enhances wayfinding for visitors and serves as a hub for educational initiatives regarding biodiversity and conservation. The structure emphasizes a sense of place, inviting individuals to contemplate the relationship between humanity and nature while stimulating a shared responsibility towards wildlife conservation.
As an architectural endeavor situated in a natural context, the Pape Bird Observation Tower exemplifies how thoughtful design can enhance human experience without compromising environmental integrity. Its dedication to creating a meaningful visitor experience is evident in every detail, from the choice of materials to the serene layout that encourages exploration and connection. For anyone interested in architecture, a closer look at the architectural plans, architectural sections, and architectural ideas behind this project is encouraged. By exploring these elements, you can gain a more comprehensive understanding of how design can be effectively employed to fuse usability, beauty, and ecological awareness within a striking natural landscape.


























