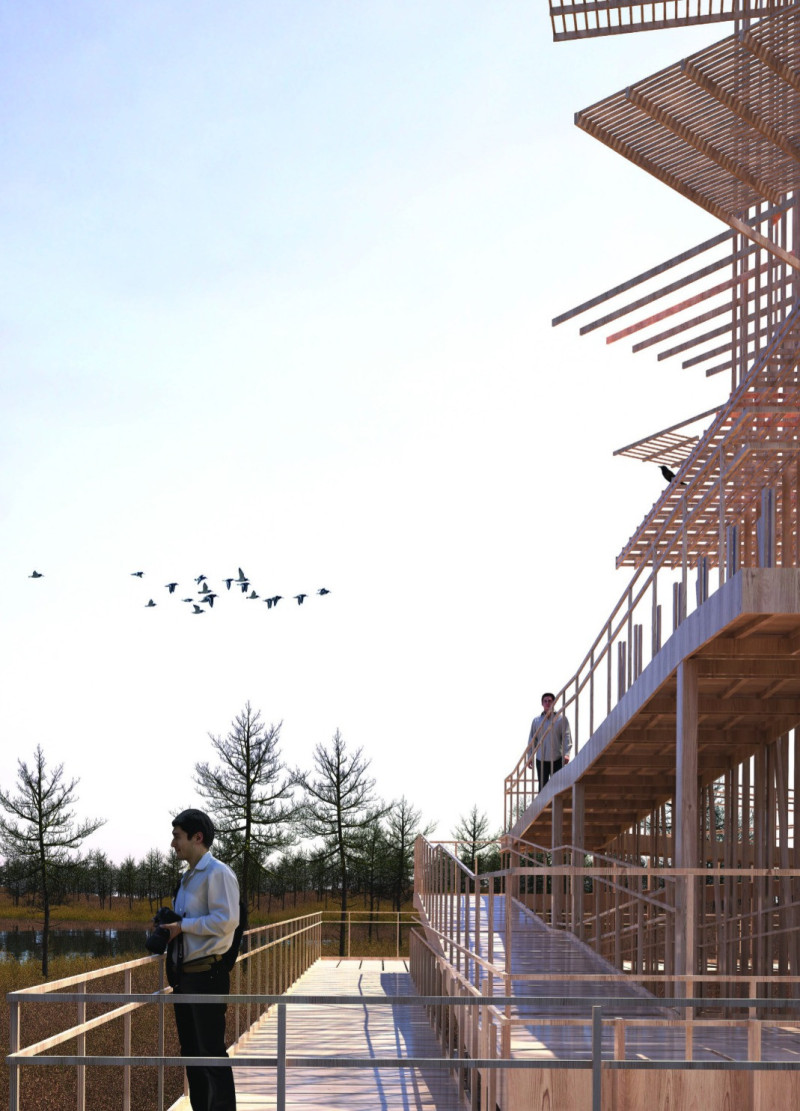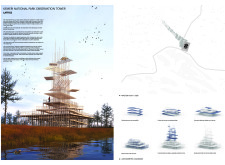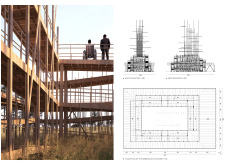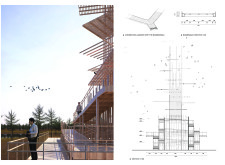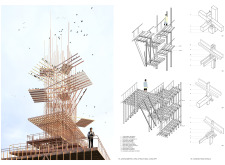5 key facts about this project
Functionally, the tower serves as an elevated observation point that allows visitors to engage directly with the diverse landscapes found within the national park. Its tiered design maximizes visibility over the marshlands, forests, and wildlife, offering panoramic views that are both aesthetically pleasing and educational. The architecture of the tower is inherently interactive; it invites users to ascend and immerse themselves in the environment from different heights, providing varying perspectives that enrich their understanding of the ecological intricacies below.
The design features a distinct lattice structure that combines timber and steel elements, creating an open yet resilient framework. This approach not only ensures structural integrity but also enables light to filter through, creating a connection to the surrounding landscape. The choice of timber as the primary material reflects a commitment to sustainability, aligning with environmental values while enhancing the sensory experience of the space. The natural finishes on the timber enhance durability, ensuring that the tower withstands the elements while maintaining a cohesive relationship with its setting.
Accessibility is a core consideration in the tower’s design. The integration of gently sloping ramps facilitates easy movement for all visitors, ensuring inclusivity for those with mobility challenges. This aspect of the project underscores the importance of thoughtful design in public spaces, promoting a welcoming atmosphere that invites broader community engagement.
Unique attributes of the tower include its method of construction, where a balloon-frame timber system is employed. This technique allows for the efficient distribution of weight while minimizing material usage, supporting the overall lightweight nature of the structure. Additionally, the carefully designed connection details maintain aesthetic simplicity without compromising safety or functionality, resulting in a well-rounded architectural solution.
The observation tower stands out not only for its practical contributions but also for how it embodies the principles of environmental stewardship. It serves as a visual symbol of ecological responsibility, promoting sustainable tourism and highlighting the importance of conservation efforts. By providing an engaging platform for educational experiences, it fosters a sense of awareness and respect for the natural world among its visitors.
This architecture project is a clear representation of the delicate balance between human activity and nature, designed to resonate with users and foster a deeper understanding of the park’s ecology. By inviting exploration and appreciation, the Kemeri National Park Observation Tower becomes an integral part of the landscape, encouraging visitors to connect with their environment in meaningful ways.
For those interested in a deeper dive into the architectural plans, sections, designs, and ideas that shaped this project, an exploration of the project presentation will offer valuable insights.


