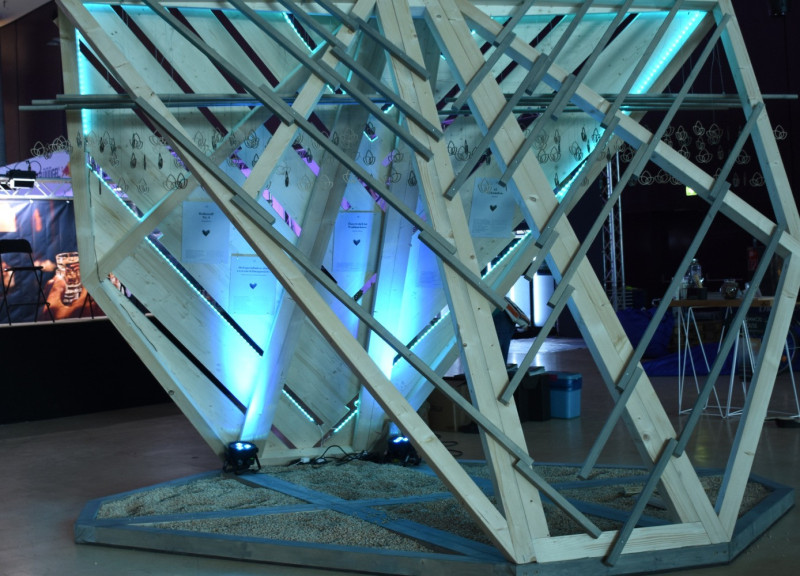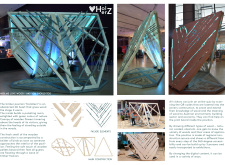5 key facts about this project
Unique Structural Design
The architectural approach of HolzHerz integrates a sophisticated lattice framework comprised primarily of construction spruce. This arrangement not only facilitates structural integrity but also creates a visually engaging façade that resembles a canopy reminiscent of trees. The varying orientations of the wooden panels enhance light penetration and cast dynamic shadows within the interior space, bringing the outside environment into the pavilion.
The structure's base features an arrangement of wooden battens and pellets, creating a tactile ground surface. Visitors interact with this feature as their movement triggers auditory elements that mimic natural sounds, further connecting the experience to the surrounding ecosystem.
Architectural Interaction and Education
HolzHerz incorporates innovative technological elements, such as QR codes embedded throughout the joinery. These codes provide visitors access to information about various wood types and their sustainable applications in architecture. This educational aspect is crucial for promoting awareness regarding environmental responsibility and the significance of local timber materials.
The pavilion’s design promotes engagement through interactive elements, enhancing visitor experiences and fostering a deeper understanding of wood as a building material. The integration of light, sound, and technology sets HolzHerz apart from typical architectural installations, making it a multifaceted environment that appeals to the senses.
For a more comprehensive understanding of the HolzHerz pavilion, including detailed architectural plans and sections, we encourage further exploration of the project presentation. Investigating these elements will provide deeper insights into the architectural designs and ideas that define this unique project.























