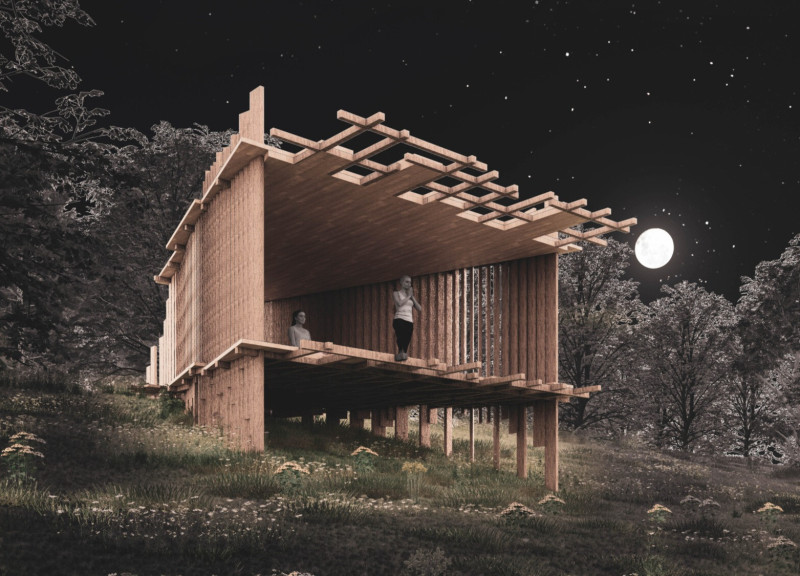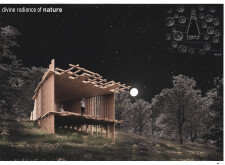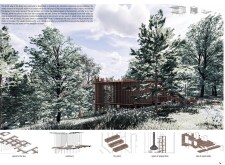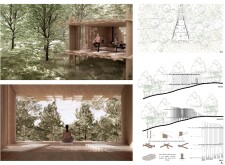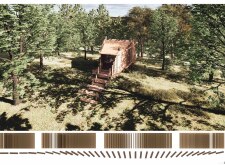5 key facts about this project
At its core, the project embodies the concept of harmony, achieved through a careful balance of structure and nature. The architectural layout is strategically organized to promote a journey of reflection and meditation. Multiple zones within the design cater to various levels of individual and collective meditation experiences. The open upper level, referred to as "Space to the Sky," allows for an unobstructed interaction with the celestial elements, where natural light plays a crucial role in creating a dynamic atmosphere throughout the day. The ceiling, designed as a lattice structure, filters light in innovative ways, generating intriguing shadows that shift with the sun's position.
Central to the project's functionality is the "Sanctuary," an enclosed space that provides comfort while maintaining a degree of transparency to the external environment. This careful design allows users to feel secure without losing the connection to the outside, fostering a sense of unity with their surroundings. The "Space of Preparation" is a vital component that emphasizes mental and physical readiness for meditation, offering warmth and intimacy through deliberate material choices. In contrast, the "Tiny Altar" serves as a focal point for personal reflection, ensuring that spiritual practices have a dedicated area to flourish. The multi-level "Step to Spirituality" invites users to move through differing elevations, symbolizing a journey through consciousness and reflection.
Materiality plays a critical role in the project, with a focus on sustainability and the visual integration of natural elements. The primary material, oak wood, is chosen for its strength and warmth, imparting a sense of comfort to the space. Structural elements, such as 30mm x 4mm oak wood for the walls and 8mm oak wood for other features, contribute to the overall aesthetic while emphasizing durability. Glass is strategically incorporated to enhance openness and to maintain visual connections with the landscape outside, allowing natural elements to penetrate the indoor environment.
The project adopts a unique approach to light, as the interplay between closed and open spaces creates an environment that allows daylight to enhance emotional wellbeing. This aspect is essential for meditation practices, where natural lighting can contribute significantly to the atmosphere. The seamless transition between the interior and exterior spaces fosters a deeper awareness of the surroundings, letting users experience nature's sounds and sights as an integral part of their meditation journey.
Unique design approaches in "Divine Radiance of Nature" include organic integration within the site, where the structure feels as if it has emerged naturally from the landscape rather than being an imposition upon it. By blurring the lines between built and natural environments, the design encourages a more profound interaction with the site’s ecology. This project is an affirmation of ecological sensitivity, with material choices reflecting an understanding of sustainability and environmental impact.
"Divine Radiance of Nature" stands as an architectural narrative that bridges the realms of spirituality and nature, illustrating how thoughtful design can enhance human experience. The spaces encourage users to engage deeply with their surroundings, offering opportunities for reflection and personal growth. For those interested in the architectural aspects of this project, exploring detailed architectural plans, sections, and design concepts will provide a richer understanding of how these elements come together to create a harmonious space that resonates with the ethos of meditation and nature.


