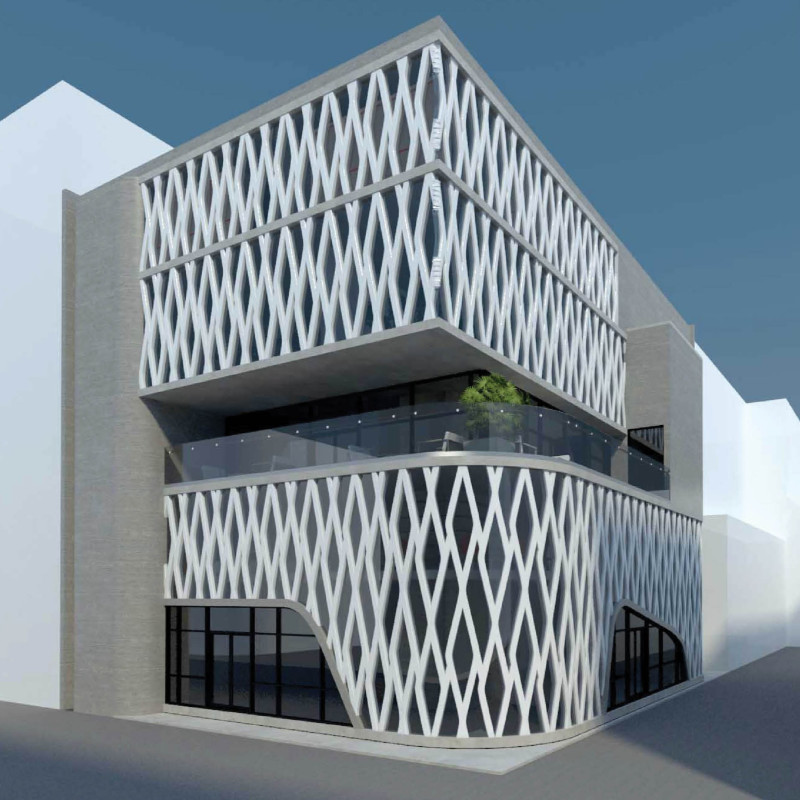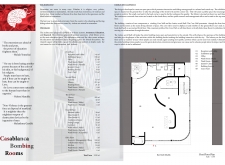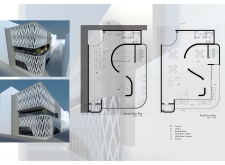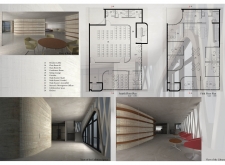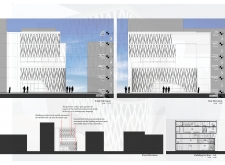5 key facts about this project
At its core, the project represents a proactive response to extremism, leveraging architecture to promote understanding and dialogue. The design integrates educational resources with community engagement spaces, ensuring that visitors and participants can not only learn about the topics at hand but also interact with one another in a welcoming environment. The facility is thoughtfully divided into distinct zones, each tailored to fulfill specific roles. This organization aligns with the building’s overarching mission of fostering an informed and connected community.
The ground floor serves as the main entrance and is characterized by an open reception area, effortlessly guiding visitors into the heart of the building. Adjacent to the lobby is an exhibition space, specifically designed to house educational displays about extremism and its societal implications. By prioritizing accessibility in this zone, the project encourages foot traffic and community interaction, allowing individuals from all backgrounds to engage with the subject matter in an immersive manner.
Elevating the educational component, the second floor features a spacious library that forms a critical resource hub, providing access to texts and information pertinent to the discussions facilitated within the facility. This library space, supplemented with reading rooms, allows for quieter study and contemplation, reinforcing the notion that education and self-reflection are vital in combating extremism. The project's design integrates natural light through expansive windows, creating a warm and inviting atmosphere conducive to learning.
The third floor continues this educational trajectory, offering additional library areas and classrooms that can accommodate various learning styles and group sizes. These spaces are intentionally designed to be flexible, allowing educators to tailor their approaches to different audiences. Notably, the inclusion of balconies on this level provides outdoor access for informal gatherings and relaxation, further enhancing the experience for visitors.
On the fourth floor, the project expands its focus on educational community engagement with conference rooms tailored for seminars and discussions. These rooms are designed to facilitate dialogue among participants, encouraging the exchange of ideas and perspectives. The architectural layout supports collaboration and interaction, essential elements in addressing societal issues through collective learning.
The uppermost floor houses administrative offices and research spaces, reinforcing the building’s commitment to ongoing education and examination of the themes it addresses. This level reflects a dedication to institutional growth and the importance of professional development within the context of activism and education.
One of the standout features of the Casablanca Bombing Rooms is its remarkable lattice-work shell, which serves a dual purpose. Not only does it embody a modern adaptation of traditional Moroccan architectural elements, but it also functions as a shading device and a means of energy efficiency. The lattice enhances the building’s aesthetic while ensuring adequate ventilation and natural light, creating a harmonious relationship between the interior and exterior environments. This thoughtful approach to materiality and form exemplifies the project's commitment to sustainability and cultural relevance.
In summary, the Casablanca Bombing Rooms is an example of how architecture can be utilized to promote meaningful discourse and learning within a community. Its functionality and design manifest a strong commitment to education while respecting the local cultural context. This project exemplifies how space can be organized to foster engagement, knowledge-sharing, and critical discussions around important societal issues. For those interested in further exploring the nuances of this project, including architectural plans, sections, designs, and ideas, it is encouraged to delve into the presentation of the Casablanca Bombing Rooms to gain a comprehensive understanding of its intent and execution.


