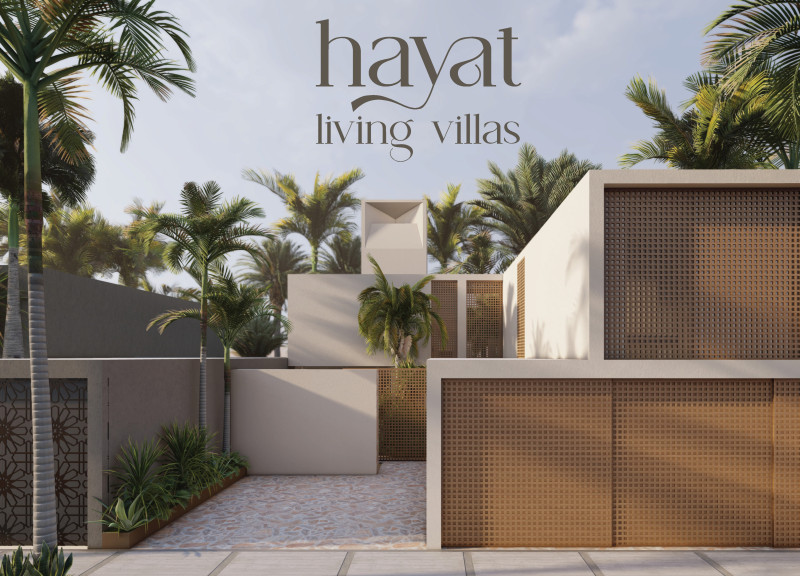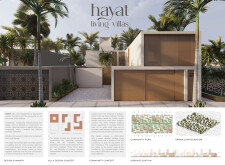5 key facts about this project
### Overview
Located in a climate-suitable region, Hayat Living Villas integrates modern design with traditional architectural elements reflective of the local culture. The development aims to create a balance between individual expression and community cohesion, achieved through a modular design framework. This approach not only promotes customization for residents but also fosters a collective community identity.
### Design Strategy
The architectural layout consists of interlocking L-shaped volumes, effectively blending with the surrounding landscape. This configuration encourages interaction between public and private spaces, culminating in a central courtyard or garden area that serves both as a focal point and a communal gathering space. Flexibility is key, as the design allows for various unit sizes and configurations, accommodating diverse family dynamics and lifestyles. Transitional spaces enhance the flow between indoor and outdoor areas, further enriching the residential experience.
### Material Selection and Sustainability
The selection of materials in Hayat Living Villas is aimed at ensuring both aesthetic appeal and environmental efficiency. Durable concrete provides structural support, while lattice screens offer privacy and shade, made from composite materials that enhance thermal performance. Wood accents add warmth to communal areas, complemented by eco-friendly fabrics used for shading and natural ventilation.
Sustainability is integral to the project, featuring photovoltaic textiles that lower energy consumption alongside rainwater collection systems. Smart technologies are employed for resource management, promoting efficient consumption within the community. Additionally, interconnected green spaces facilitate social interaction, steering residents toward pedestrian pathways and away from vehicular access.
### User Experience and Health Considerations
The project emphasizes an indoor-outdoor lifestyle, where accessible gardens and courtyards encourage residents to engage with their environment. Floor plans are designed for versatility, allowing common areas to adapt to different functions while ensuring privacy through landscaped courtyards. The overall design promotes a healthy living environment, adhering to WELL Certification standards that focus on air quality and residential comfort.
Traditional architectural influences, such as the Barjeel windcatcher design, highlight a commitment to cultural heritage while employing natural ventilation techniques to mitigate the effects of a hot climate.





















































