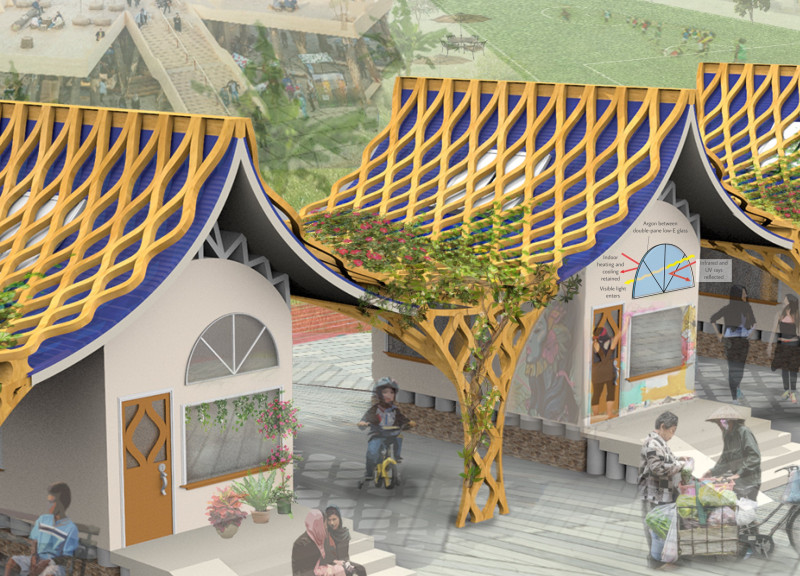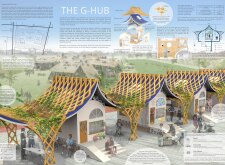5 key facts about this project
At its core, the G-Hub serves multiple functions: it is a residential complex, a community center, and a space for social and cultural activities. The design promotes not just individual living but fosters a sense of belonging among residents, encouraging collaboration and shared experiences within the community. The architecture facilitates various events and gatherings, providing a platform for social cohesion and integration across different demographics.
The architectural design features modular units, each thoughtfully measured at 25 square meters, allowing for flexible configurations that suit a variety of lifestyles and needs. This modular approach enables residents to personalize their living spaces while also recognizing the importance of shared communal areas. The layout encourages movement and interaction, with wide pathways connecting different sections of the complex. This design promotes accessibility for all individuals, ensuring that the spaces remain inclusive.
In terms of materiality, the project employs a choice of local and sustainable materials. Ulin wood, known for its durability and resistance to decay, is used extensively, paying homage to traditional Indonesian architectural practices while ensuring structural integrity. Steel components are incorporated within the framework to enhance the building's overall stability and open the interior spaces. Concrete serves as the foundation material, providing the necessary support for the modular units. Furthermore, the inclusion of photovoltaic panels underscores the project’s commitment to sustainability, converting sunlight into energy to reduce reliance on conventional power sources.
A unique aspect of The G-Hub is its lattice roof structure. This innovative design not only enhances the aesthetic appeal of the project but also plays a functional role in managing climate within the space. The lattice allows for natural ventilation and provides shade, helping to maintain comfortable temperatures in the tropical climate of Surabaya. Incorporating greenery into the roof further promotes biodiversity and offers an attractive visual element that integrates the natural environment into the urban landscape.
The G-Hub’s focus on community interaction is intentional. The design incorporates spaces for social engagement, ensuring that the project transcends mere residential living and becomes a true hub for community activity. By integrating cultural elements into the architecture, The G-Hub aligns itself with the local narrative, fostering a sense of pride and ownership among residents. This commitment to cultural relevance is vital, as it creates a space that resonates with the community's identity and heritage.
The design approaches utilized in The G-Hub, from its material choices to spatial organization, illustrate a comprehensive understanding of current urban challenges. The project’s emphasis on sustainability, flexible design, and community engagement positions it as a reference point for future developments in urban environments. By focusing on these key aspects, The G-Hub not only addresses immediate housing needs but also creates a long-term impact on the social fabric of the area.
Readers interested in exploring the intricacies of The G-Hub's design are encouraged to review the architectural plans, sections, and designs to gain deeper insights into the project's thoughtful architecture and innovative ideas. The nuanced details of the project contribute to a larger discussion on how architecture can effectively address community needs while respecting cultural heritage and promoting sustainability.























