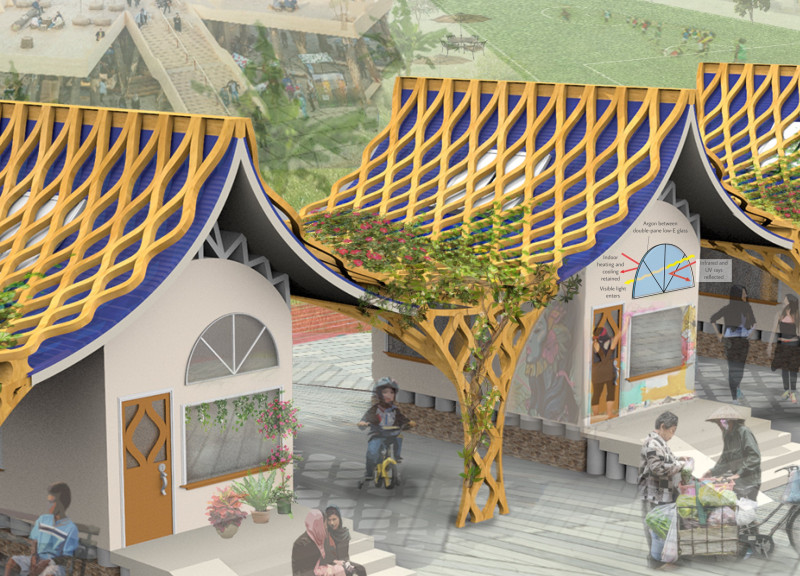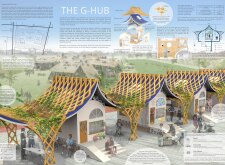5 key facts about this project
The G-Hub incorporates various functional areas, including adaptable living spaces, markets, and educational workshops. This configuration encourages residents to participate in community activities, thereby creating a sense of belonging. The project employs sustainably sourced materials such as Ulin wood for structural components, concrete for foundational elements, and steel for the roof’s design. The use of photovoltaic cells on the roof underlines the commitment to renewable energy and reduces the building's reliance on nonrenewable sources, enhancing energy efficiency.
Sustainable Design Principles and Community Focus
One of the distinctive features of the G-Hub is the intricate lattice roof structure, which integrates traditional Indonesian architectural motifs. This feature not only serves a functional purpose by providing shade and facilitating rainwater management but also connects the building aesthetically to its cultural roots. Additionally, the roof incorporates green elements, with climbing plants enriching the microclimate and biodiversity around the structure.
The architectural approach prioritizes community interaction; public areas are intentionally designed to host a variety of activities and gatherings. This adaptability encourages a fusion of generations, allowing for interactivity between younger and older residents. Rather than separating living spaces from communal areas, the G-Hub creates a seamless flow that enhances social cohesion.
Sustainable Features and Material Application
The materiality of the G-Hub underscores its commitment to sustainability and durability. Ulin wood is notable for its long lifespan and resistance to pests, making it a suitable choice for structural elements. Concrete serves as a stable foundational material, while steel adds strength and flexibility to the roof system. The integration of photovoltaic cells is critical for energy generation and efficiency, aligning with modern architectural standards focused on sustainability.
The design philosophy integrates passive and active strategies for energy management. The building orientation is optimized to maximize natural light, thereby reducing reliance on artificial lighting. Proper thermal insulation materials have been strategically applied to maintain comfortable indoor temperatures, addressing the warm climate of Surabaya.
For a comprehensive understanding of the G-Hub and to explore its architectural plans, sections, designs, and underlying ideas, the reader is encouraged to delve deeper into the project's presentation.























