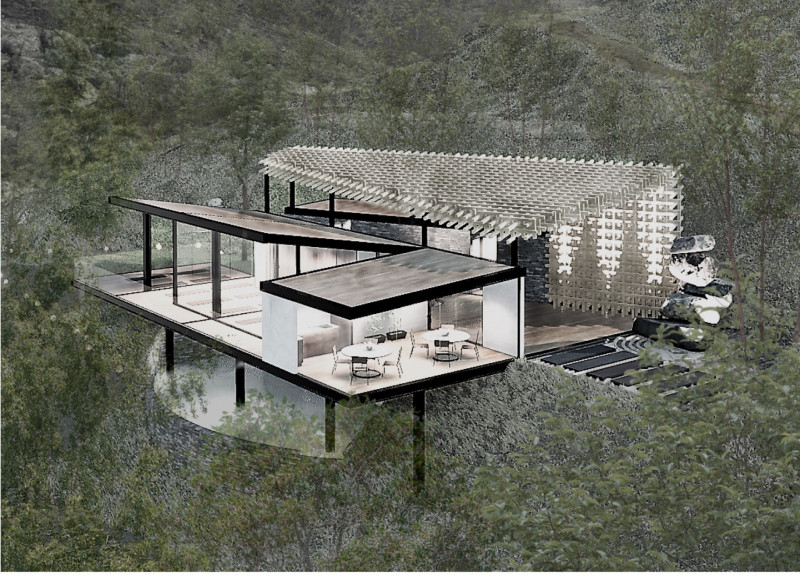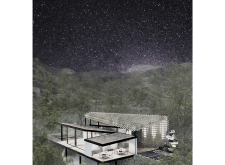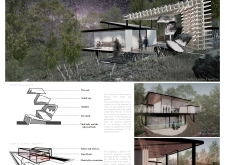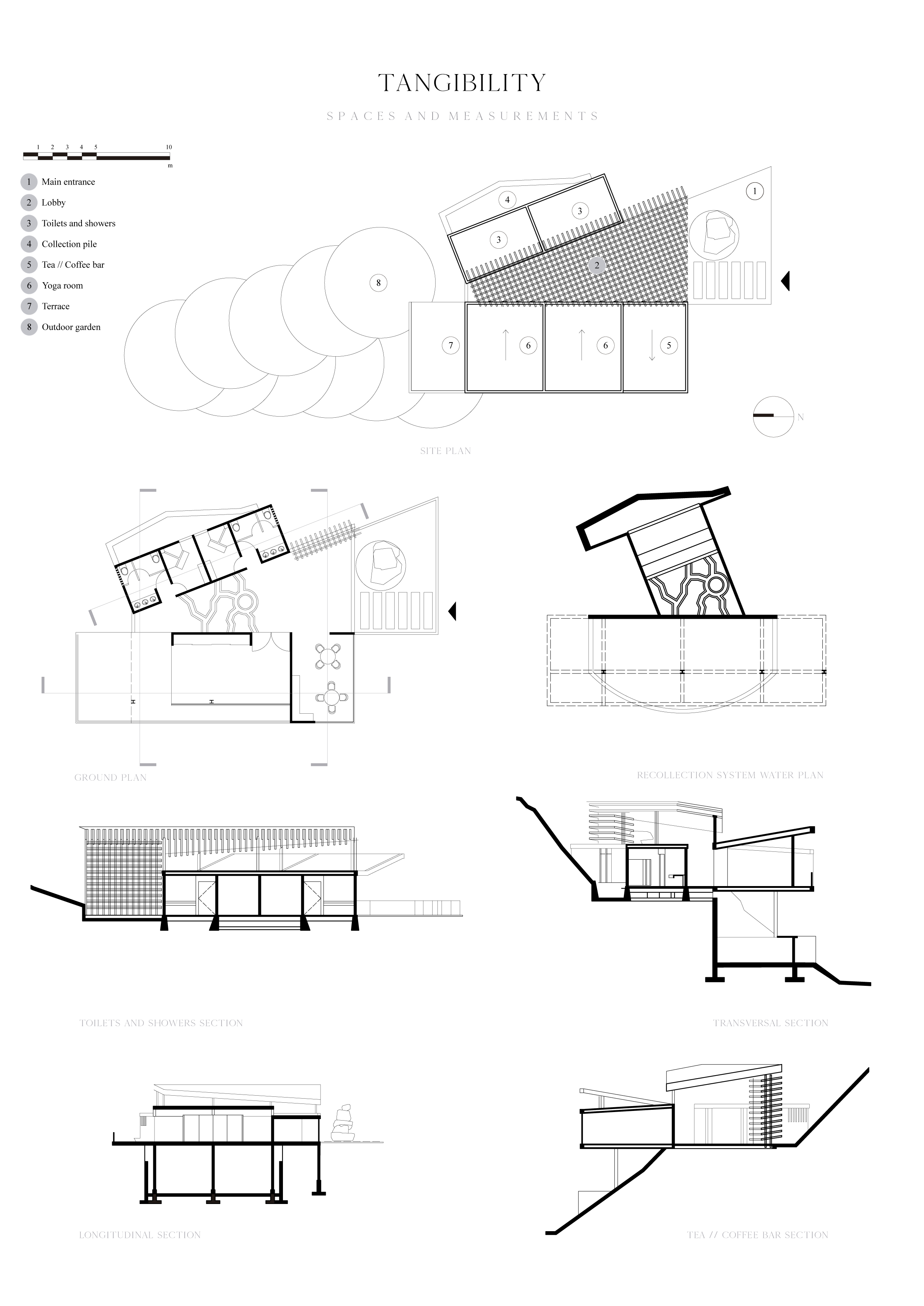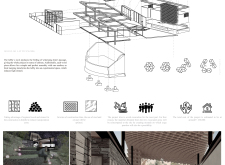5 key facts about this project
The project encompasses various functional spaces dedicated to wellness activities. Key areas include a spacious yoga room, equipped with large glass facades allowing natural light to flood the interiors and providing views of the outdoor landscape. The main lobby serves as the social hub, encouraging interaction among visitors and is complemented by a coffee bar designed for relaxation. Furthermore, unique elements such as a rainwater collection system reflect a commitment to sustainability by utilizing natural resources for water management.
The use of materials plays a significant role in distinguishing this project. Local wood provides structural integrity and warmth, while steel elements contribute to durability and modern aesthetics. The inclusion of glass not only enhances visibility but also blurs the boundaries between indoor and outdoor spaces. Local stone has been utilized for its regional character, aligning the design with its geographical context.
Unique Design Approaches
A prominent feature of the Vale de Moses project is its modular latticework roof, which not only shelters the spaces below but also interacts with the sun, creating varied light patterns throughout the day. This design approach enhances the sensory experience for visitors and underscores the relationship between architecture and nature. The roof design also promotes natural ventilation, contributing to a comfortable indoor climate without relying solely on mechanical systems.
The project's water collection system exemplifies innovative sustainable practices, ensuring a consistent supply of clean water while minimizing environmental impacts. By integrating this system into the design, the project addresses practical concerns while enhancing ecological responsibility.
Circulation within the space has been thoughtfully organized to promote intuitive navigation. Pathways guide users seamlessly between the yoga spaces, communal areas, and gardens, creating an effortless flow that supports the retreat's purpose. This user-centric approach highlights the project’s focus on providing a holistic experience while prioritizing accessibility and functionality.
Architectural clarity is maintained throughout the project, from structural elements to spatial organization. The emphasis on clean lines and minimalistic finishes allows the natural setting to take center stage, reinforcing the central themes of wellness and connection to nature.
The Vale de Moses project is a testament to modern architectural practices that emphasize sustainability and user-focused design. To gain deeper insights into the project's specifics, including architectural plans and sections, readers are encouraged to explore the presentation further, which highlights the architectural designs and ideas that define this unique retreat center.


