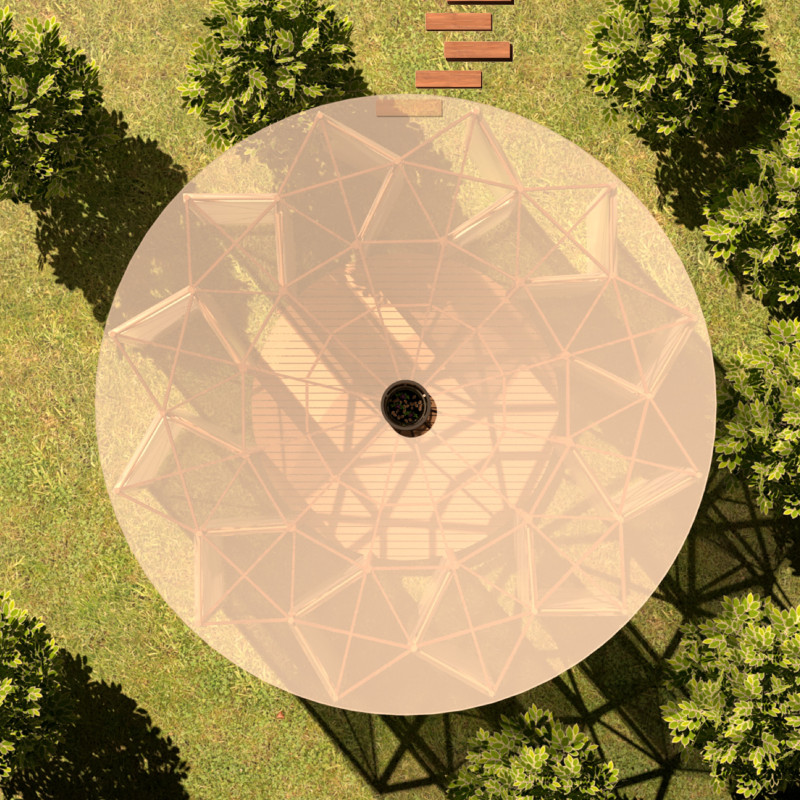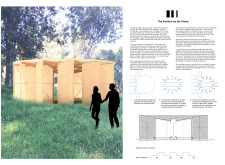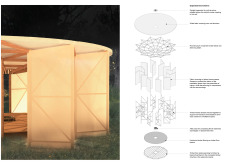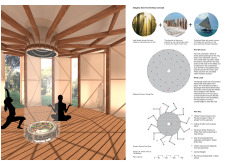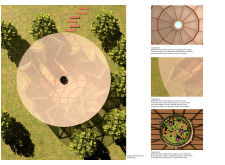5 key facts about this project
At its core, the pavilion is designed to encourage interaction and social connectivity. Its circular form, a common motif in various cultures, facilitates communal gatherings while also providing an intimate atmosphere for solitary reflection. The building features both open and screened sections that serve various functions, allowing for flexible use depending on the circumstances or needs of its users. This structure is not merely an architectural statement; it exemplifies a deeper philosophical approach that prioritizes the user experience and their interaction with the natural landscape.
A notable aspect of the pavilion is its materiality. The design incorporates sustainable materials such as timber, fabric screens, steel, and glass, each selected to enhance both the aesthetic and environmental aspects of the space. The timber structure serves as both a visual anchor and a physical connection to the surrounding scenery. Its warmth invites users to engage more deeply with their environment, while the fabric screens offer protection from the elements without obstructing light or views. This thoughtful combination of materials underscores the pavilion’s commitment to environmental harmony and respect for local craftsmanship.
The roof of the pavilion features an intricate lattice design made of timber, providing both structural support and an architectural feature that captures and redirects natural light into the space. Centralized skylights enhance this effect, allowing a gentle illumination that changes throughout the day, thus creating a dynamic atmosphere. This design approach also serves practical purposes, as the roof's form helps to manage wind loads efficiently and provides comfort for its occupants.
The flooring is crafted from hardwood timber, contributing to the overall tactile experience of the space. It enhances the visual continuity from the interior to the exterior, further emphasizing the relationship between human interventions and the environment. At the heart of the pavilion lies a central altar designed for meditative practices and rituals, reinforcing the importance of mindful engagement with nature. This focal point not only serves functional purposes but also symbolizes a connection to cultural heritage, making the pavilion a vessel for individual and collective experiences.
Unique design approaches in this project stem from a deep respect for the context in which the pavilion is situated. By embracing local narratives and environmental considerations, the pavilion stands as a testament to an architectural practice that prioritizes sustainability and cultural appreciation. The circular layout encourages movement and flow, creating a space that is both welcoming and introspective. It invites users to explore the interrelationship between architecture and nature, prompting reflection on their own place within it.
For those interested in architecture, this project offers a rich array of details worth exploring further. Architectural plans, sections, and inventive design ideas are available for review, providing deeper insights into the architectural strategies employed. Engaging with these elements will enhance appreciation for the Pavilion on the Plains and its thoughtful contributions to contemporary architectural discourse. By delving into the project presentation, readers can gain a fuller understanding of how architecture can embody cultural narratives while fostering a sense of belonging and unity with nature.


