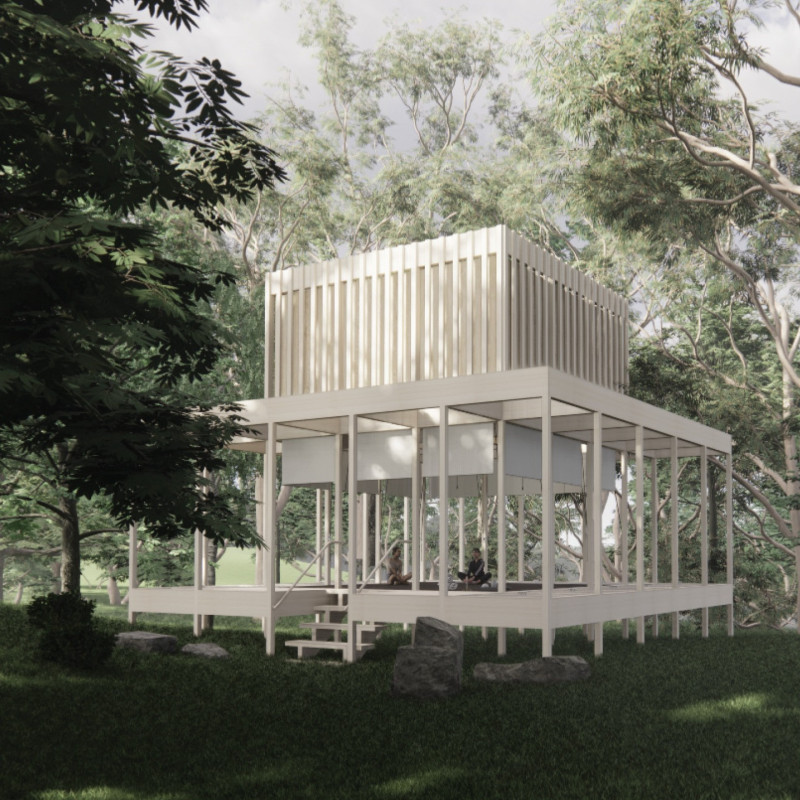5 key facts about this project
At first glance, the structure is characterized by its wooden frame, which not only provides durability but also ensures that the building integrates seamlessly into its natural setting. The choice of materials—wood, ceramic tiles, canvas, metal, and steel—reflects a commitment to sustainable practices while allowing for a design that harmonizes with the forest backdrop. The wooden cladding of the exterior blends with the trees, reinforcing the idea that architecture can coexist with nature rather than dominate it.
A distinctive aspect of the design is its elevation above the ground, utilizing a plinth design that symbolizes the transition from the earth to a more elevated state of awareness. This elevation not only preserves the natural ecosystem beneath the cabin but also enhances the sense of arrival and separation from the outside world. The structure is designed with sliding panels and lattices that allow for flexibility in use, creating spaces that can be opened to the environment for natural light and ventilation or closed for privacy and protection from the elements.
The focal point of the project is the central meditation area, which serves as a gathering space for users. This design choice emphasizes community while promoting personal reflection. Surrounding this key space are storage boxes for personal belongings, making the retreat practical and user-friendly. The inclusion of plant drying trays serves a dual purpose: they encourage users to engage with the botanicals around them while also functioning as an educational element about the local flora. Furthermore, a fire pit adds to the communal aspect, providing a place for meditative gatherings or simple moments of warmth and reflection.
Seasonal adaptability is another important consideration reflected in the architectural choices. The roof structure is designed to enhance the experience of sunlight throughout the year, ensuring that the indoor environment remains comfortable and inviting regardless of external weather conditions. This responsive design approach facilitates an enhanced sensory experience, allowing occupants to engage with natural light and the changing environment.
What distinguishes the "Hidden Silence" project is its holistic approach to architecture and the strong connection it fosters with the surrounding natural landscape. The design showcases a blend of environmental awareness and functional necessities, reinforcing the idea that architecture can be both meaningful and practical. By elevating the structure, utilizing sliding mechanisms, and integrating features like the plant drying trays, the project illustrates a thoughtful consideration of user experience and interaction with the natural world.
As you explore the presentation of this project, consider reviewing elements such as architectural plans, architectural sections, architectural designs, and architectural ideas. These aspects will provide you with deeper insights into the careful planning and execution that define the "Hidden Silence" project and its relevance in contemporary architectural discourse.


























