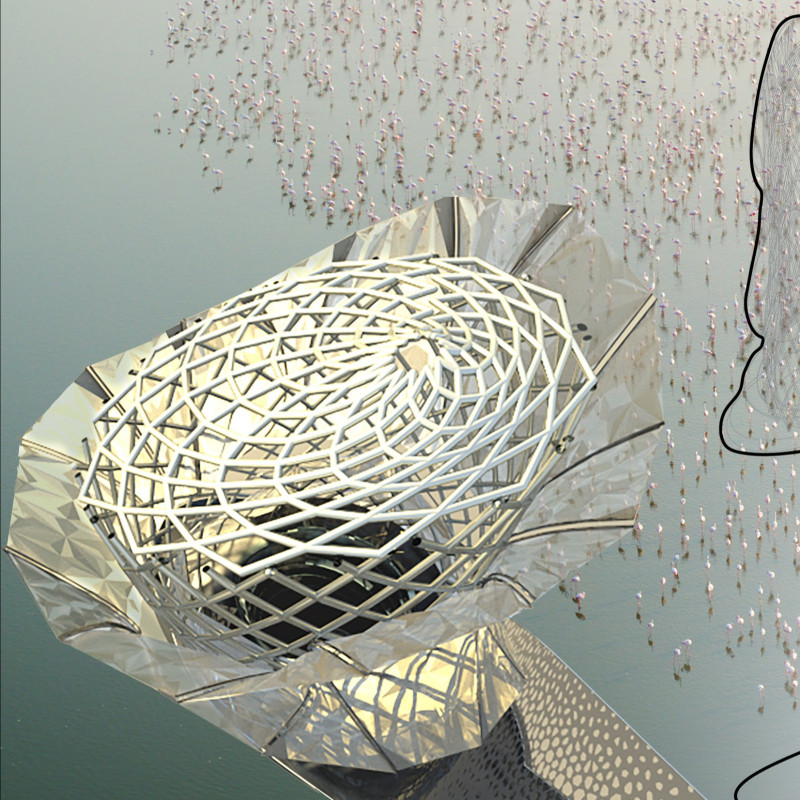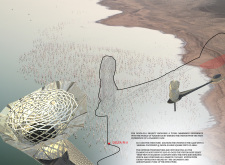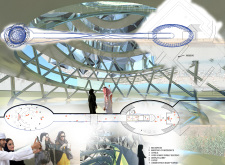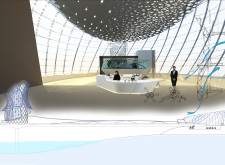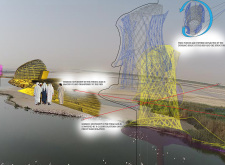5 key facts about this project
At its core, the Delta-PI-9 project functions as an observation point, allowing visitors to immerse themselves in the breathtaking views of the flamingos and their ecosystem. The structure is designed with a minimal footprint in mind, ensuring that the impact on the environment is kept to a minimum. The result is a carefully orchestrated space where observers can appreciate the delicate balance of nature without intruding upon it.
Key components of the design include an elongated observation tower, which is the central element of the project. This tower features an aerodynamic form that optimizes airflow and enhances the overall visitor experience by offering panoramic views of the surrounding landscape. The design encourages exploration, allowing individuals to engage with the ecosystem meaningfully while fostering a sense of connection to the environment.
Another significant aspect of the project is its innovative use of materials, which are selected to serve both aesthetic and functional purposes. The primary framework is constructed from steel, providing the necessary strength while maintaining a lightweight profile. This is coupled with extensive use of glass panels, which facilitate unobstructed views and allow natural light to fill the interior spaces. Additionally, a textured metal skin enhances the overall aesthetic, creating visual interest and reflecting the shimmer of the water below.
Integration of sustainability is a hallmark of the Delta-PI-9 project, bolstered by an efficient cross-ventilation system that utilizes natural breezes for temperature regulation. This design choice not only prioritizes visitor comfort but also minimizes the building's energy consumption. The strategic incorporation of recycled composite materials in non-load-bearing sections further underscores the project’s commitment to environmental responsibility.
Unique design approaches within this project highlight a keen awareness of ecological patterns and local climate conditions. The fluid forms of the architecture reflect natural shapes found in the environment, creating a dialogue between the structure and its surroundings. This approach fosters an appreciation for the local wildlife and encourages visitors to consider the broader environmental context of their experience.
In addition to its observational function, Delta-PI-9 provides spaces for learning and interaction. The design includes areas for gatherings and educational exhibitions, promoting a shared experience that resonates with both tourists and local communities. This multifaceted nature of the project enhances its role as a platform for environmental education, allowing for a greater understanding of the ecological challenges faced by the region.
The project stands out for its ability to merge functionality with aesthetics while maintaining a focus on sustainability and ecological awareness. It represents a foundational shift in how architecture can respond to and respect the natural world, presenting a model for future developments in sensitive environments. For those seeking to gain deeper insights into this unique architectural endeavor, exploring the architectural plans, sections, and design ideas presented with the Delta-PI-9 project will reveal the layers of thought and care that have gone into its creation. It invites an exploration of how architecture can harmonize with nature to promote environmental stewardship while enriching human experience.


