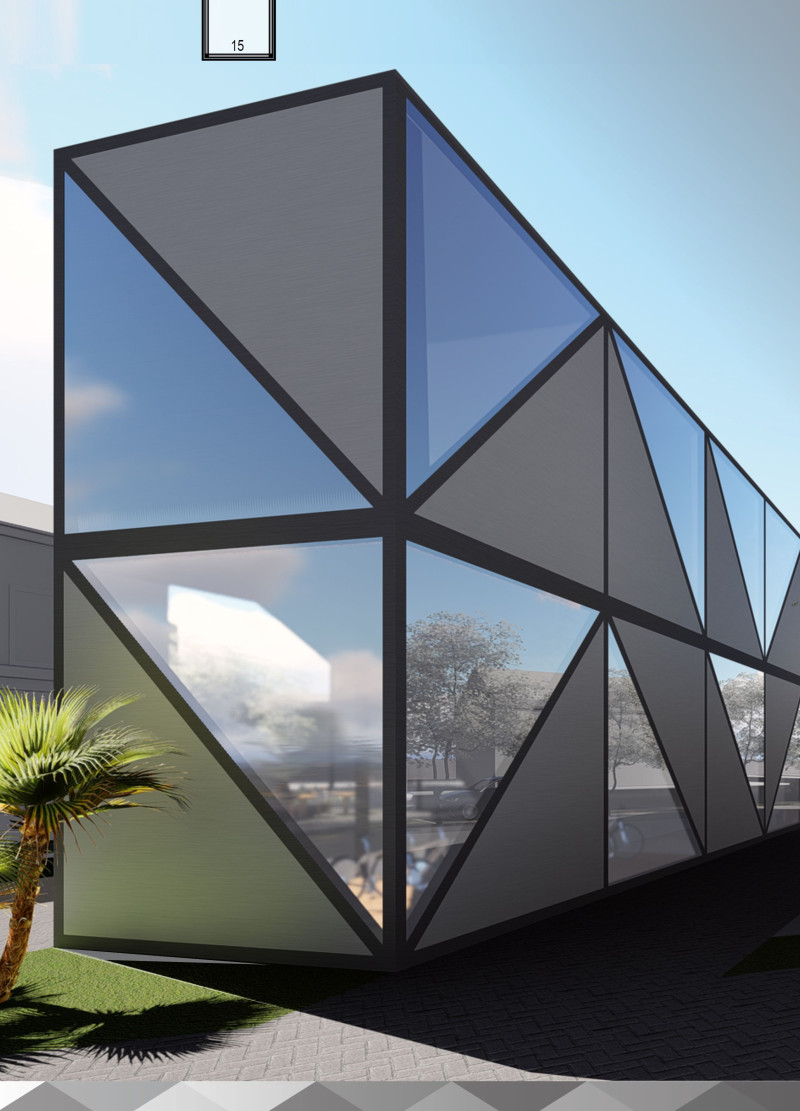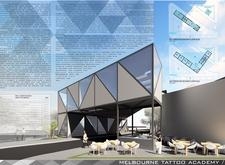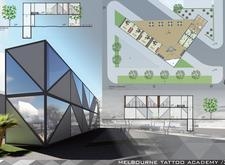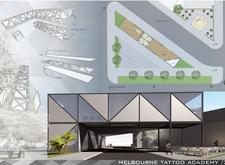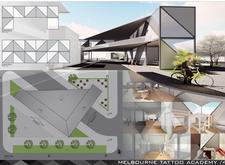5 key facts about this project
At its core, the Melbourne Tattoo Academy is structured around the concept of triangular forms that facilitate both aesthetic appeal and structural stability. This geometric choice informs various design elements, from the overall façade to the intricate internal configurations, highlighting a contemporary architectural language. The project balances the dual needs for artistic expression and educational utility, ensuring that it caters effectively to the diverse activities that take place within its walls.
The building's exterior utilizes aluminum composite panels, which provide a lightweight yet resilient protective layer. These panels are complemented by expansive glass surfaces that invite ample natural light. This intentional use of materials enhances the visual connection between the interior and the external environment, creating an inviting atmosphere for students and visitors alike. Notably, the incorporation of a lattice mesh structure plays a key role in the design, offering both aesthetic and functional benefits as it contributes to the building’s overall integrity while also supporting natural ventilation.
Inside, the architectural layout is designed with flexibility in mind, accommodating various educational needs. The ground floor features multipurpose spaces, including a cafeteria that encourages social interaction among students and professionals. Nearby studios accommodate the practical aspects of tattooing, providing an environment conducive to creativity and collaboration. The design intentionally fosters a sense of community, with open spaces that promote engagement and feedback.
The upper levels of the building include accommodation for guests, creating an extended learning experience for students and visitors. Well-planned bathroom facilities provide necessary amenities, ensuring comfort and privacy for users. This careful consideration of circulation and accessibility within the building serves as a focal point for its functionality, reflecting an understanding of the complexities involved in an educational environment.
One of the most commendable aspects of the Melbourne Tattoo Academy project is its commitment to sustainability. The architectural design integrates natural ventilation systems, optimizing airflow and minimizing reliance on artificial heating and cooling systems. By strategically placing windows and openings throughout the facility, the design not only enhances the occupants' comfort but also contributes to energy efficiency.
Overall, the architectural design of the Melbourne Tattoo Academy stands out through its unique approach to spatial organization and material selection. The triangular motif appears consistently throughout the building, establishing a strong visual identity while simultaneously serving functional purposes. Each design choice reflects a meticulous attention to both form and function, making the facility an effective educational space that celebrates the art of tattooing.
By examining the architectural plans and exploring the detailed architectural sections and designs, readers can gain further insights into the innovative ideas that underpin this project. The Melbourne Tattoo Academy serves as an important contribution to the discourse on architecture and education, urging those interested in creative fields to consider how thoughtfully designed spaces can enhance their artistic endeavors. To discover more about this project and its significance, interested individuals are encouraged to delve into the detailed presentation and explore the architectural elements that make it a noteworthy landmark in Melbourne's architectural landscape.


