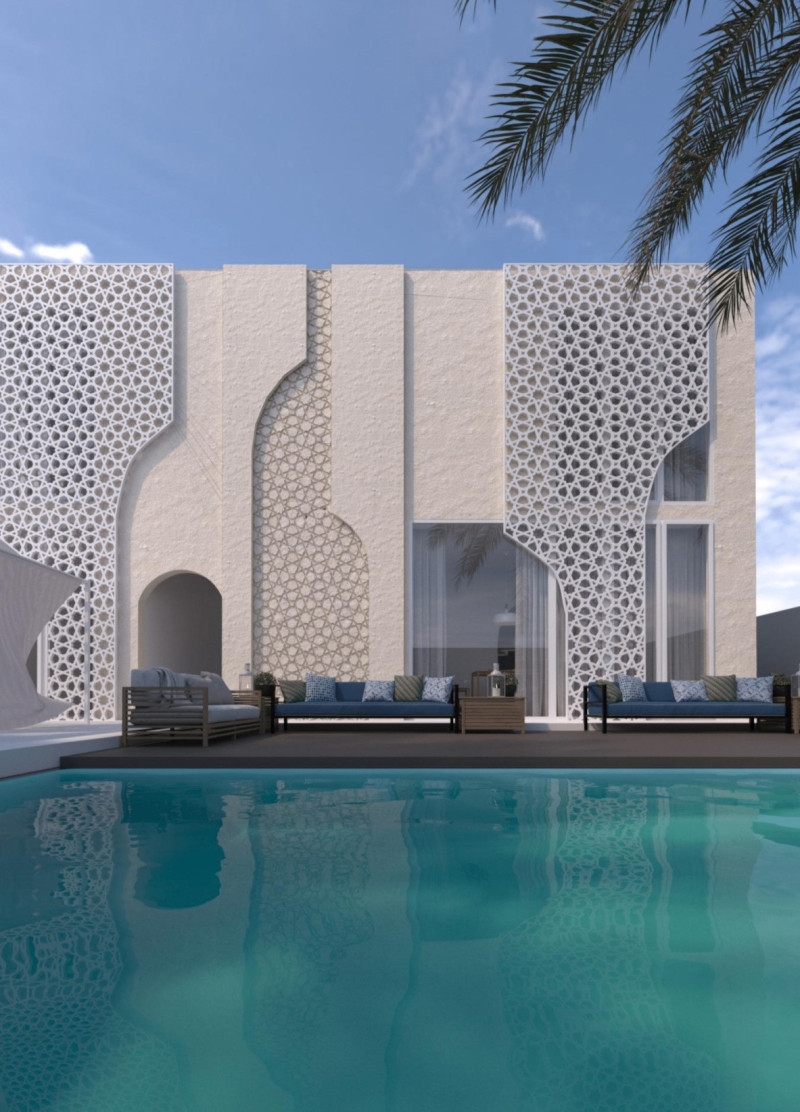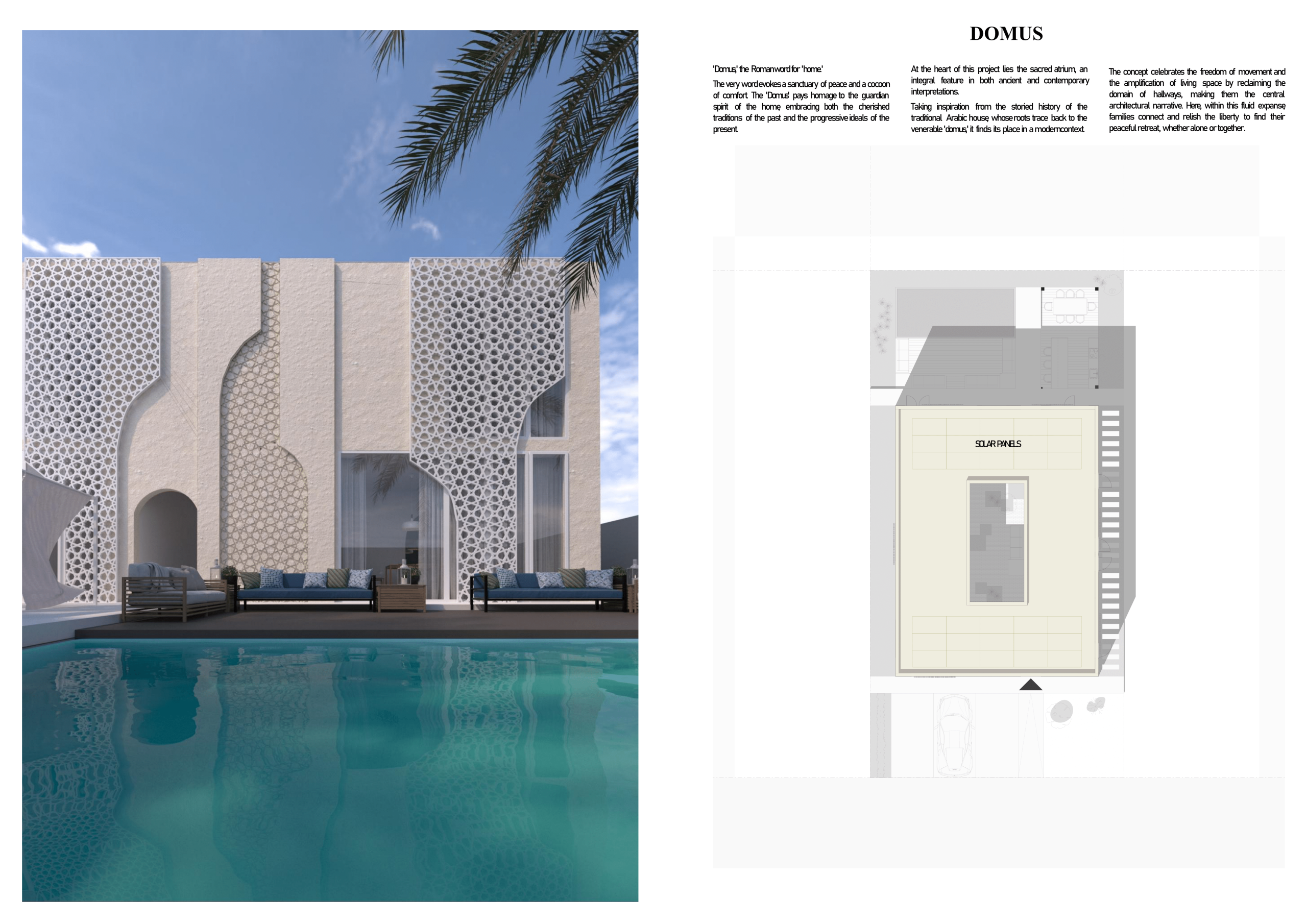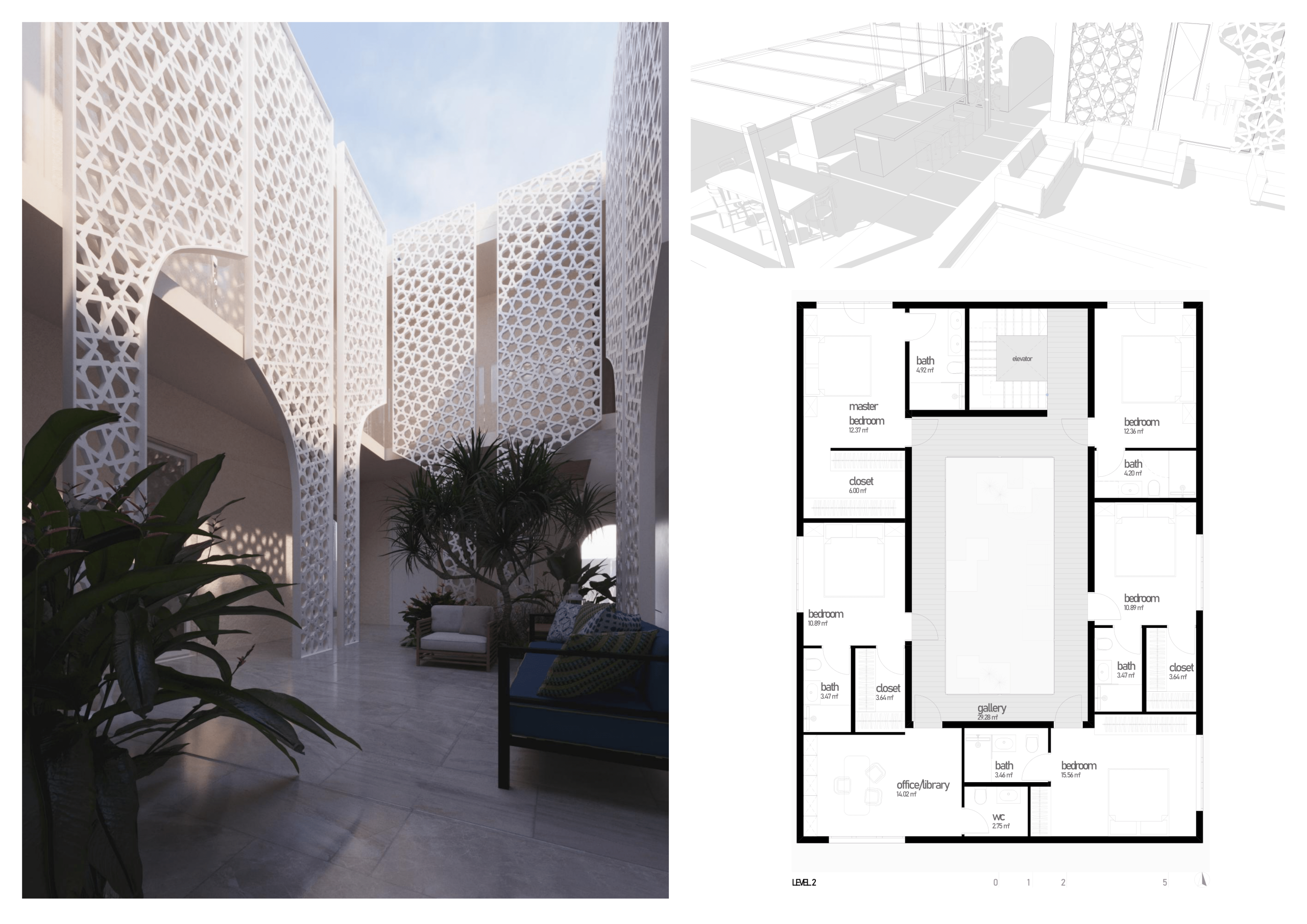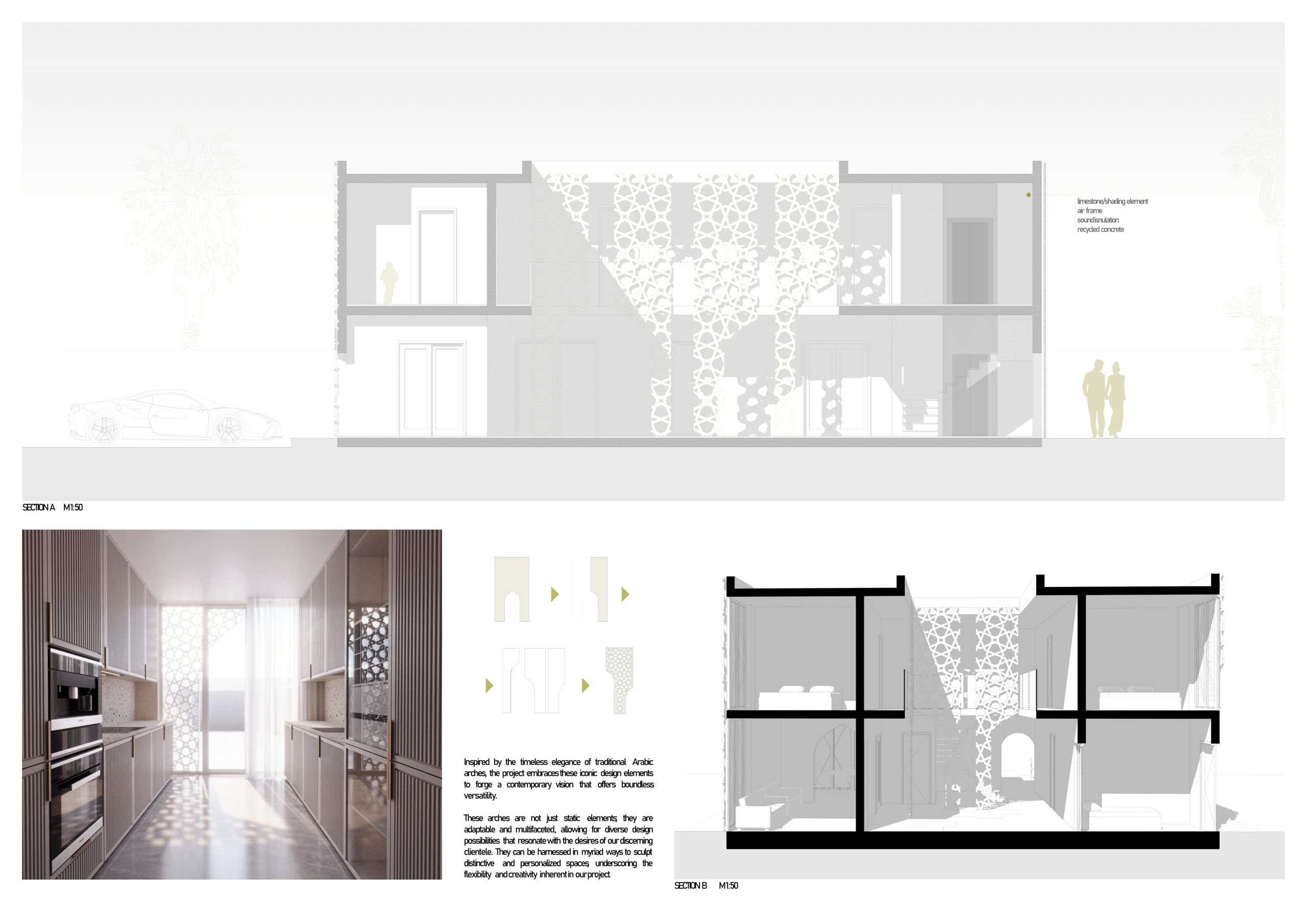5 key facts about this project
At its heart, the project represents a blend of architectural ideologies from different eras, emphasizing a deep respect for cultural heritage while embracing modernity. The layout facilitates not only privacy but also open interaction among residents, making it particularly suitable for family living. Each element has been purposefully crafted to support everyday routines alongside spaces for gathering and leisure.
One key feature of the "Domus" is the central atrium, designed to promote natural light and airflow throughout the home. This open space serves as a critical organizing element, around which the main living areas are structured. It allows the interior to breathe, adding an essential dynamic to the spatial experience. The design seamlessly connects the indoor and outdoor environments, blurring the lines between them, which is vital for promoting a sense of well-being.
Materiality plays a crucial role in the success of this architectural endeavor. The use of concrete provides a strong foundational framework, allowing for clean, continuous lines that are accentuated by expansive glass walls and windows. This encourages ample sunlight while enhancing the visual link to the surrounding landscape. The thoughtful incorporation of brick or masonry in detailed latticework adds a layer of ornamentation that pays homage to traditional crafting methods, serving both as a decorative feature and a functional element that improves ventilation and privacy.
Textiles within the interiors complement the hard materials, softening spaces and fostering a comforting atmosphere. Additionally, metal accents provide a modern touch, contributing to the overall aesthetic without overwhelming the simplicity and elegance of the design. This careful selection of materials reflects a commitment to sustainability and an understanding of how material choices influence living experiences.
One of the unique design approaches taken in "Domus" is the responsive design of spaces, which allows for flexible arrangements. Rooms are strategically designed to cater to both intimate family gatherings and larger social events. The layout promotes adaptability, enabling the home to evolve as the needs of its inhabitants change. This consideration highlights an understanding of modern family dynamics and the complexity of contemporary living.
Furthermore, the incorporation of an inner garden within the home underscores a dedication to enhancing the quality of life. This garden serves not only as a visual reprieve but also as a space for contemplation and relaxation. It connects occupants with nature, contributing positively to indoor air quality and overall well-being.
The residence implements an array of sustainability initiatives, which is increasingly relevant in today's architectural landscape. Features such as solar panels and water recycling systems speak to a commitment to reducing environmental impact while optimizing energy efficiency. These innovations integrate seamlessly into the design, supporting both aesthetic and functional goals.
In summary, the "Domus" project presents a holistic approach to architectural design, where functionality, cultural sensitivity, and sustainability converge to create a comprehensive living experience. The careful attention to materiality, the innovative layout, and the incorporation of nature into residential life all contribute to a nuanced understanding of modern home design. Readers are encouraged to explore the project presentation further, delving into architectural plans, sections, designs, and the underlying ideas that make "Domus" an insightful case study in contemporary architecture. With these additional details, one can appreciate the depth and consideration that has shaped this unique residential project.


























