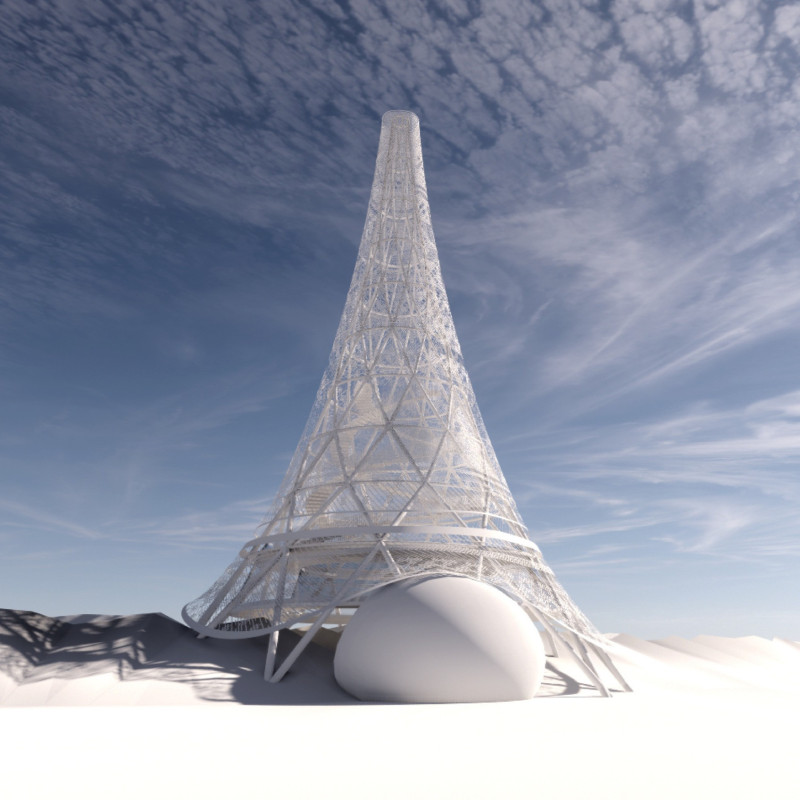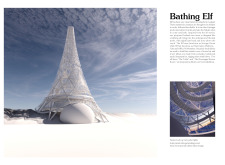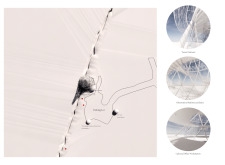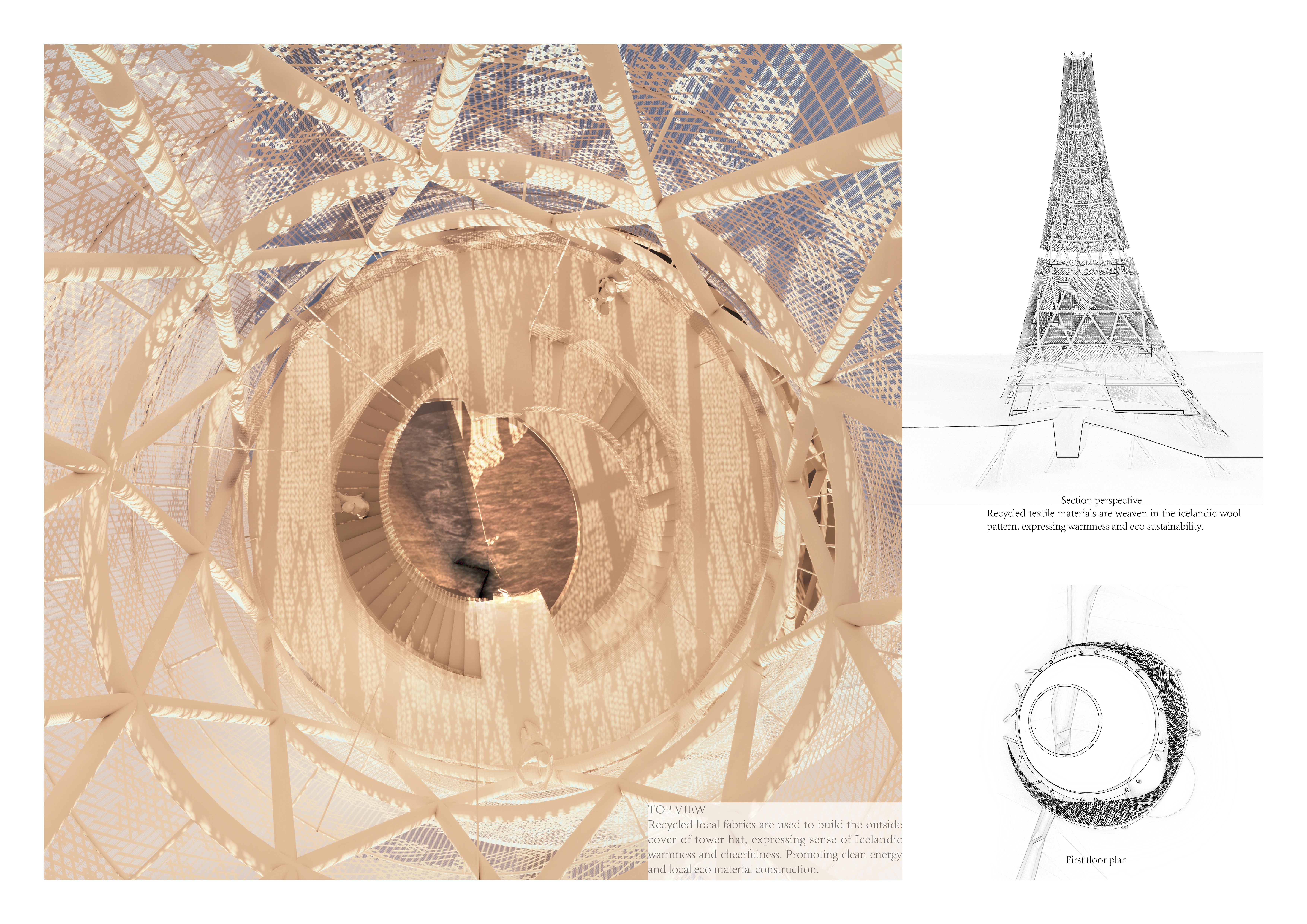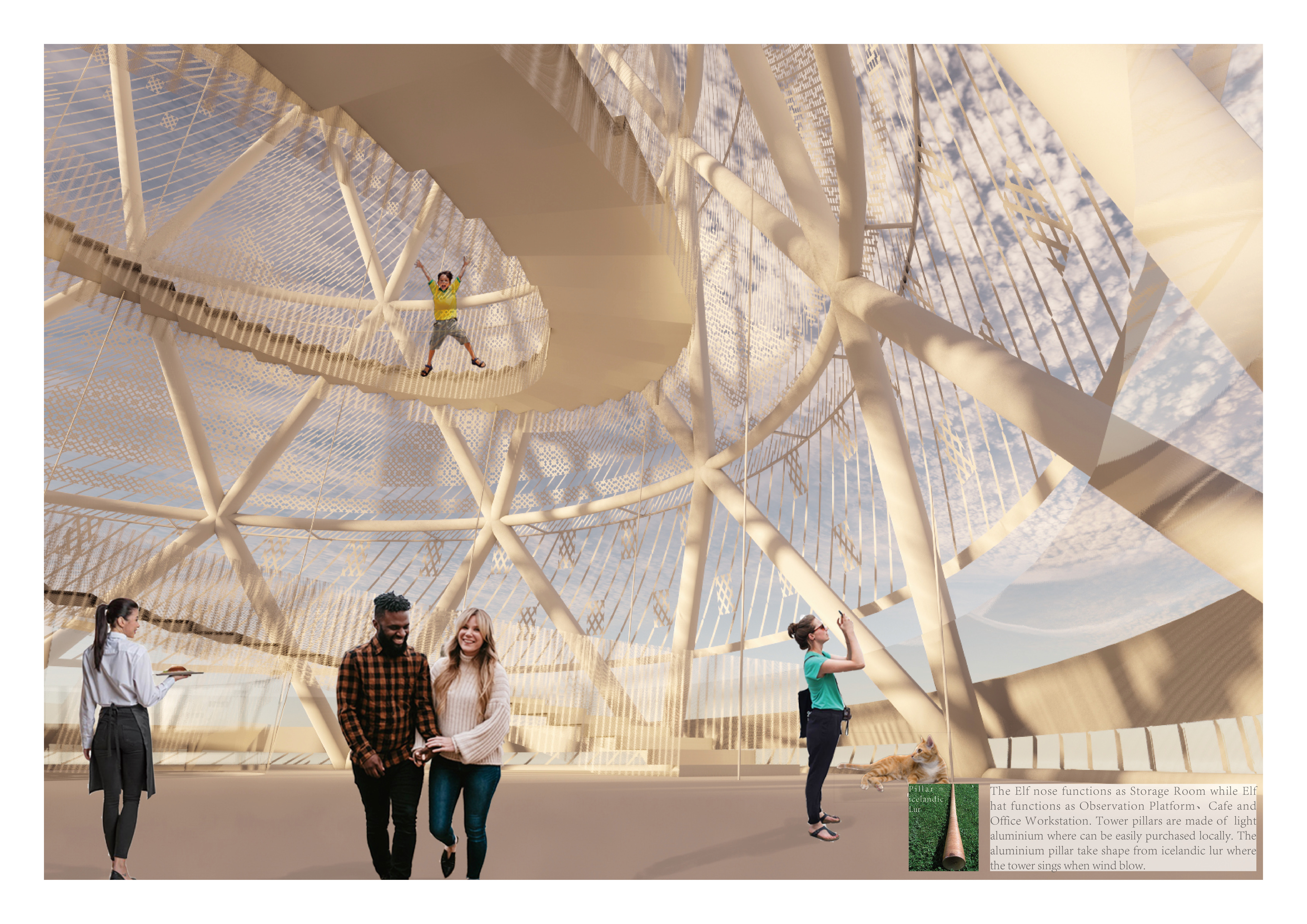5 key facts about this project
The form is characterized by a tall, streamlined profile that integrates into the landscape, resembling geological formations native to the area. The project achieves a connection between architecture and nature, offering visitors a space to experience the beauty of the Icelandic landscape while exploring cultural themes.
Material Choices and Sustainability
One of the distinguishing features of the Bathing Elf project is its dedication to sustainable material use. The design incorporates recycled textile fabrics, which form the outer cover of the structure, resembling the warmth of Icelandic wool. Light aluminum is utilized for the structural pillars, ensuring both strength and lightweight qualities that facilitate ease of construction and transportation. Additionally, the project employs locally sourced Icelandic stone and aggregates, which blend the structure seamlessly with its surroundings.
Solar panels are strategically integrated into the design, providing renewable energy and furthering the project’s sustainable approach. This focus on eco-friendly materials reinforces the commitment to minimizing environmental impact while resonating with the site’s cultural and ecological context.
Innovative Architectural Features
Architecturally, the Bathing Elf includes several innovative aspects that enhance its functionality and visitor experience. The observation platforms and thoughtful staircase design allow for expansive views, promoting engagement with the surrounding environment. These elements create an immersive atmosphere, encouraging visitors to experience the landscape from various vantage points.
The inclusion of thermal pools connects the architecture to the geothermal features of Iceland, providing a unique recreational aspect while highlighting the natural resources available in the area.
In addition, the project integrates spaces for dining, relaxation, and work, promoting community engagement and interaction among visitors. The deliberate incorporation of cultural elements, such as the representation of local folklore within the design, ensures that the Bathing Elf remains a distinctive landmark in the region.
Explore the architectural plans, sections, and designs of the Bathing Elf project to gain deeper insights into its unique structural and conceptual approaches. This exploration offers a comprehensive understanding of the blend between tradition and modern architecture, showcasing how design can effectively engage with cultural narratives and natural systems.


