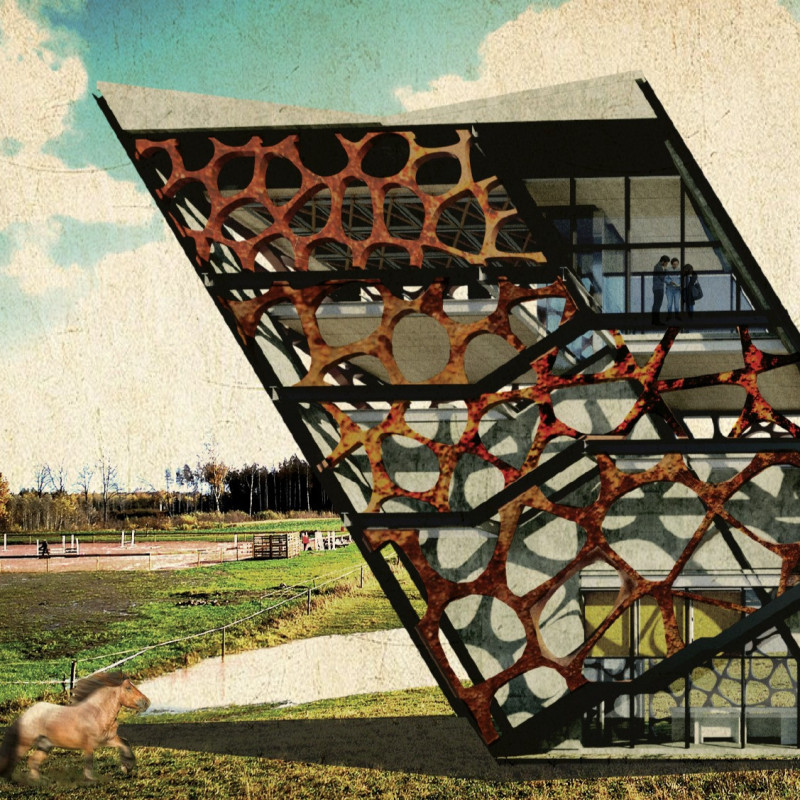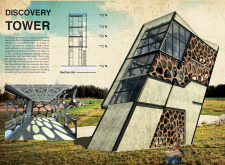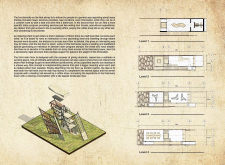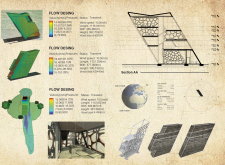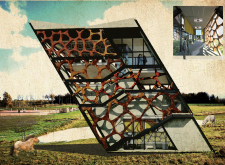5 key facts about this project
Functionally, the Discovery Tower acts as a resource for both local residents and visitors, facilitating educational experiences that foster a deeper understanding of the region’s unique biodiversity. It is envisioned as a center for workshops, research activities, and community gatherings, promoting engagement with the natural surroundings. This dual purpose enhances its role as a community hub, where individuals can gather to learn and discuss the importance of biodiversity and conservation.
The architectural design of the Discovery Tower is characterized by an organic form that simplifies interaction with the environment. The building showcases a cantilevered upper portion, which not only provides a dynamic aesthetic but also enhances structural integrity. Each level of the tower is designed with specific functions in mind, creating spaces that are both inviting and conducive to learning. The interior layout encourages movement and exploration, with communal areas that facilitate collaboration among users.
Materiality plays a crucial role in the overall design, where locally sourced materials are emphasized to reduce the ecological footprint. The primary materials used in constructing the Discovery Tower include concrete, glazed systems, and a steel framework, all contributing to its durability and aesthetic appeal. The external lattice structure serves as both a decorative element and a functional one, allowing for natural light and air to permeate the interior while providing a visual connection to the surrounding landscape.
What sets the Discovery Tower apart is its commitment to sustainability and environmental integration. The building's orientation is carefully considered to maximize natural light and ventilation, thereby reducing energy consumption. Additionally, the incorporation of green technologies, such as rainwater harvesting systems and solar panels, underscores a design philosophy that prioritizes ecological responsibility. This emphasis on environmental sustainability aligns with broader architectural trends, showcasing how modern design can address contemporary challenges related to climate change and resource management.
The Discovery Tower reflects a unique design approach that elevates the architectural discourse within its context. Instead of imposing itself upon the landscape, it embraces the surrounding nature, creating a harmonious relationship between built and unbuilt environments. This is not just an architectural endeavor; it is an invitation for users to connect with nature, fostering an appreciation for the local ecosystem and encouraging dialogue about conservation efforts.
For readers looking to delve deeper into the intricacies of this architectural project, exploring the architectural plans, sections, and designs can provide valuable insights into the thoughtful considerations that shaped its development. Understanding the architectural ideas behind the Discovery Tower will enhance appreciation for how design can not only serve functional purposes but also enrich community life and promote environmental stewardship. You are encouraged to review the project presentation for more details on this innovative architectural endeavor.


