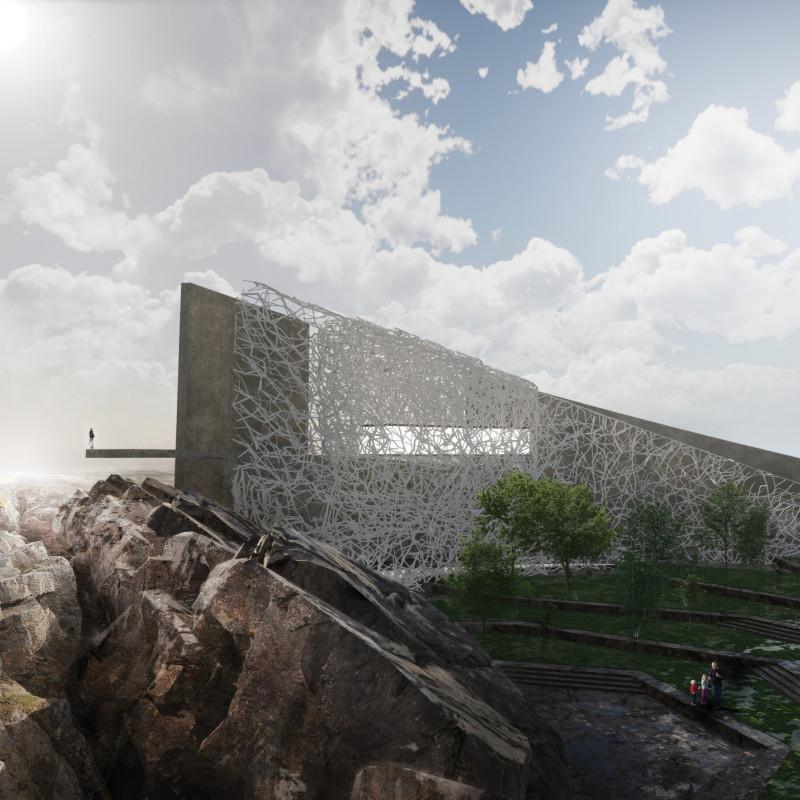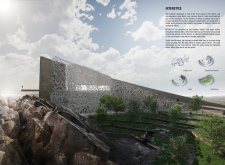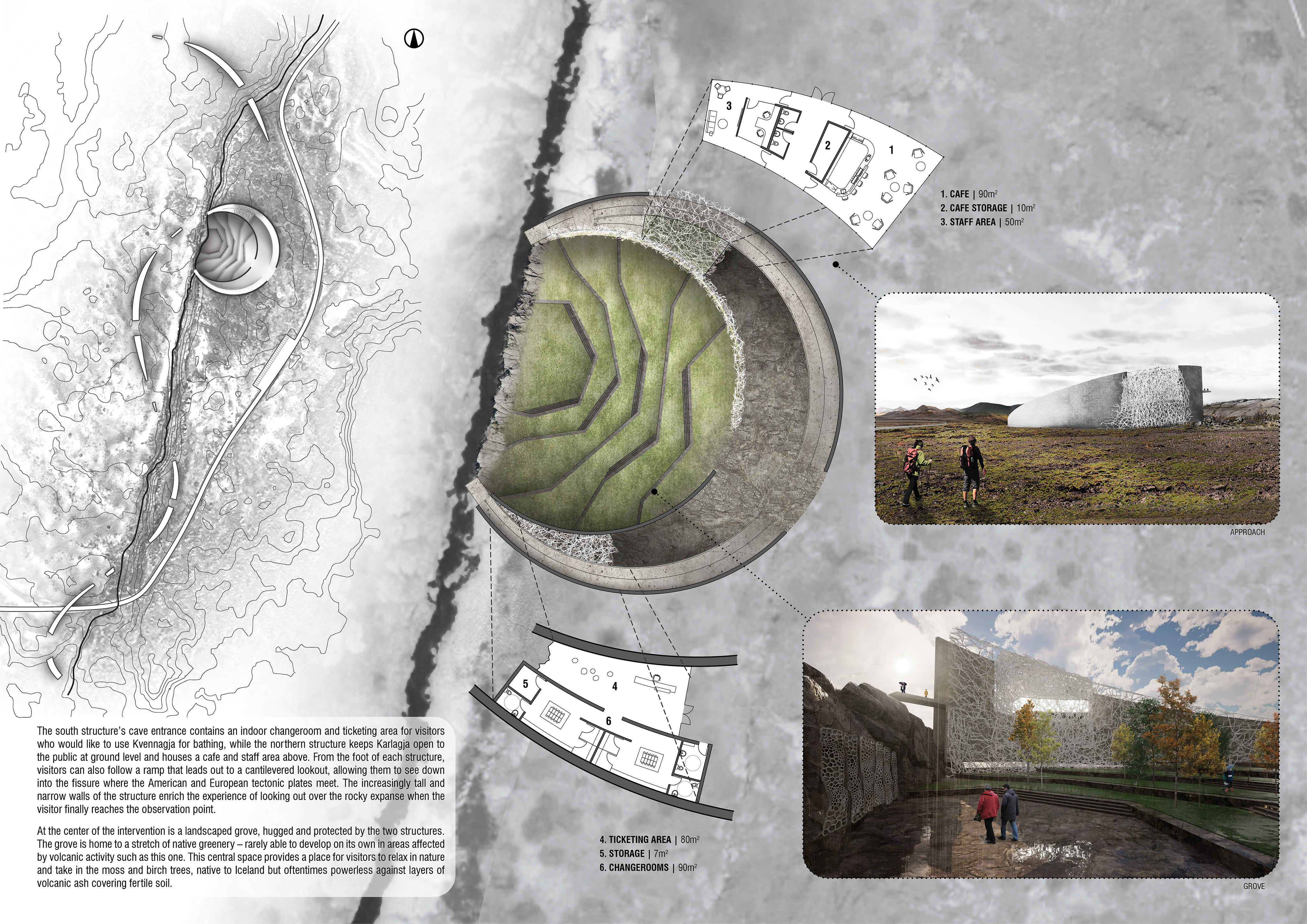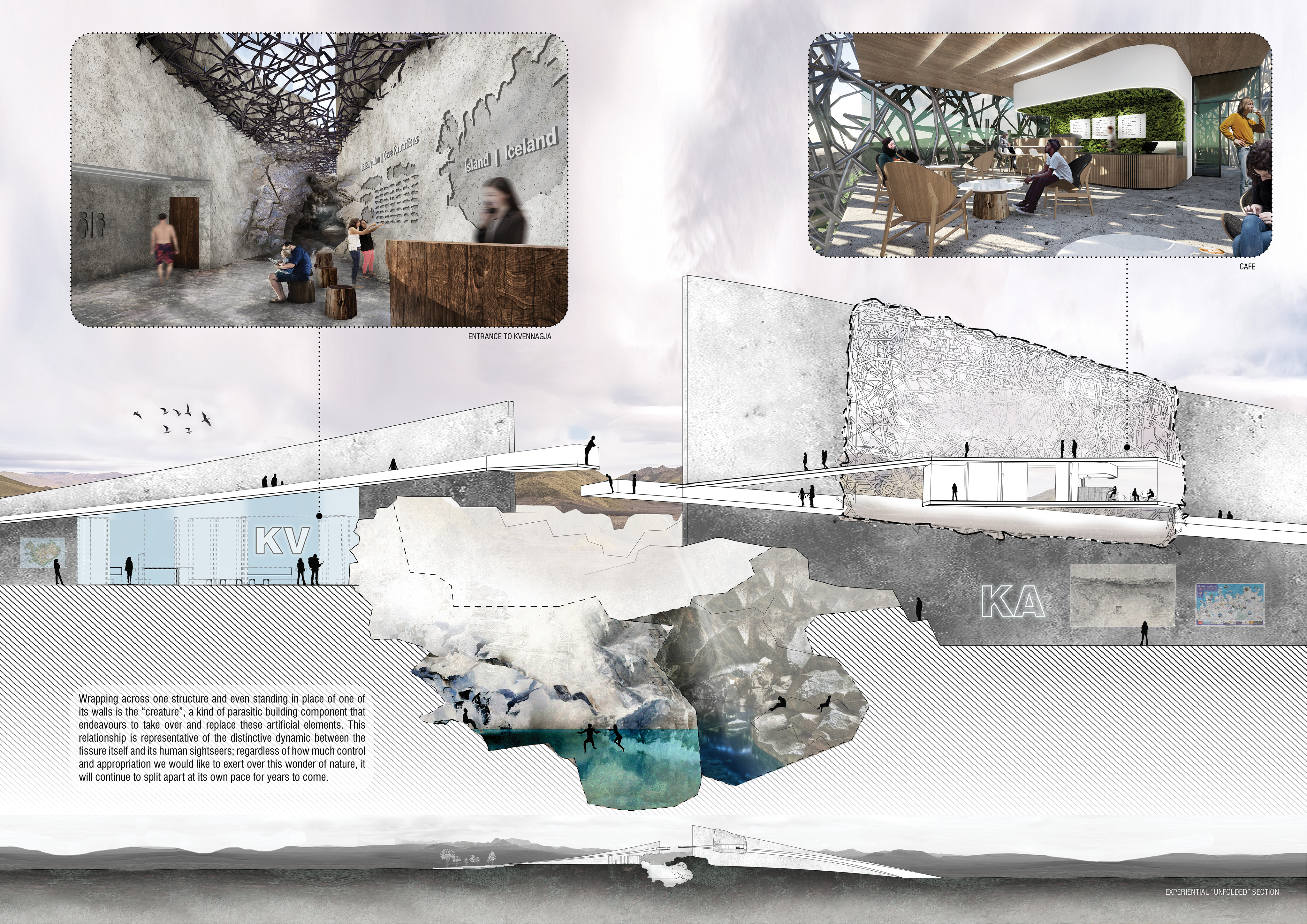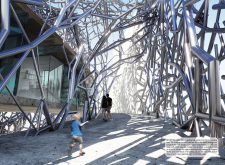5 key facts about this project
The main concept behind INTERSTICE revolves around the interaction between human-made structures and the natural landscape. It stands as a contemporary response to the increasing interest in Iceland’s breathtaking scenery, which has drawn tourists from around the world. The design focuses on two key "chaves," or voids, that facilitate exploration and provide vantage points for observing the natural beauty and geological significance of the site, particularly where the North American and Eurasian tectonic plates diverge.
Functionally, INTERSTICE serves as a visitor center, offering various amenities designed to enhance the visitor experience. These include interactive exhibition spaces, educational facilities about the local geology and ecology, and areas for relaxation and social interaction. The design thoughtfully incorporates pathways that guide visitors through the landscape, encouraging them to appreciate the dramatic geological features while also reflecting on the region's rich cultural history.
A notable aspect of the architectural design lies in its material selection. The project employs reinforced concrete for its structural integrity, ensuring resilience amidst the rugged terrain. The integration of steel in the lattice structures adds a dynamic visual element while maintaining their strength and versatility. Areas of glass provide transparency, allowing natural light to flood the interiors while framing views of the stunning surroundings. The use of local stone further ties the project to its context, blending the built environment with the natural one, and emphasizing a commitment to sustainability.
What sets INTERSTICE apart is its innovative approach to form and space. The lattice structures create a complex interplay of light and shadow, inviting exploration and reflection. The buildings are designed to extend the landscape into the indoor spaces, challenging the traditional boundaries between architecture and environment. This blurring of lines encourages visitors to engage with the natural world more closely, fostering a deeper understanding of their surroundings.
Additionally, the project embraces sustainable practices by utilizing geothermal energy, a resource abundant in Iceland. This choice not only reduces the environmental impact of the architecture but also aligns with local initiatives aimed at promoting renewable energy sources. By taking advantage of natural resources, INTERSTICE demonstrates a conscientious approach to modern architectural design.
The emphasis on visitor engagement is evident throughout the project. Seating arrangements and communal spaces are strategically placed within the landscape, fostering interaction among visitors and creating a sense of community. These spaces are designed to be inviting, providing spots for contemplation or socializing while seamlessly blending with the natural surroundings.
INTERSTICE represents a modern architectural response that respects and enhances its environment. It challenges conventional notions of how architecture can coexist with nature, demonstrating that well-considered design can foster a strong connection between people and the land. For those interested in learning more about the intricacies of this impressive project, including architectural plans, sections, and design ideas, a deeper exploration of INTERSTICE is encouraged. Delving into its various elements will provide valuable insights into how contemporary architecture can thrive in harmony with nature.


