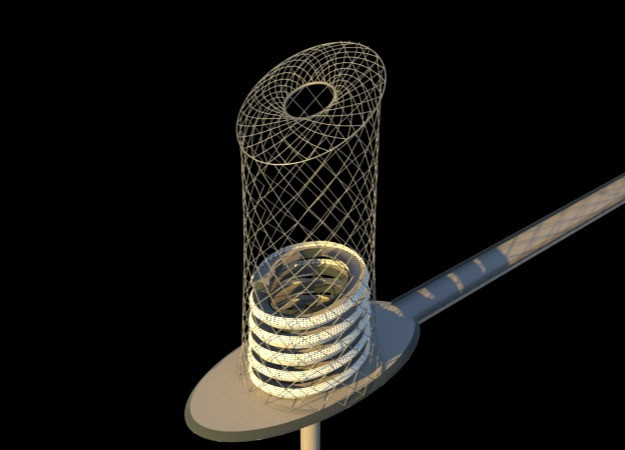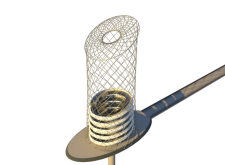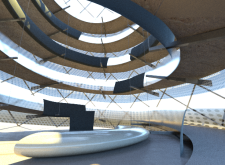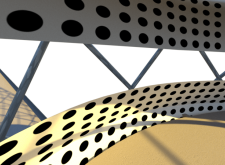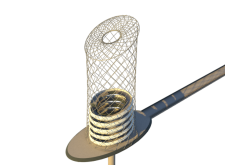5 key facts about this project
This architectural endeavor represents a conscious effort to respond to contemporary urban challenges, emphasizing the importance of community and connectivity within a built environment. Its function does not merely align with traditional uses; it fosters a dynamic atmosphere where various activities can coexist and thrive. This adaptability is vital in today’s rapidly evolving urban landscapes, where flexibility in design becomes essential for accommodating diverse public needs.
Key components of the project include a central structural column, which supports an innovative lattice framework. This design choice not only enhances structural integrity but creates an engaging visual element that draws the eye upward, thus accentuating the verticality of the space. The lattice serves as a fundamental organizing principle, allowing for a playful interaction between light and shadow while maintaining a strong connection to the exterior.
The upper levels of the structure are characterized by curves and undulating surfaces, which enable the formation of open spaces designed for social interaction. These areas are positioned strategically to maximize views and natural light, fostering an atmosphere that encourages occupants to engage with both the interior and exterior environments. The fluidity in design reflects an intention to break down barriers between different uses, inviting a range of activities fostered by communal experiences.
Materiality plays a critical role in the project’s success. The use of steel in the lattice framework provides necessary strength while maintaining a lightweight appearance. This choice not only supports structural goals but also contributes to the overall aesthetic, giving the building a contemporary look that aligns with modern architectural standards. Additionally, large expanses of glass are utilized throughout, allowing for transparency that enhances daylighting and offers outdoor views. This approach is instrumental in promoting an inviting atmosphere that encourages occupants to feel more connected to their environment.
Concrete is implemented in the foundational elements, providing durability and stability necessary for such a complex structure. Integration of synthetic materials in various finishes enhances the project by offering modern surfaces that require less maintenance, a practical consideration for high-traffic areas. Alongside these materials, the thoughtful application of textures and color palettes adds a layer of depth that enriches the sensory experience of users. The neutral tones combined with strategic color accents contribute to an overall feeling of warmth and approachability.
What sets this architectural design apart is its unique approach to layering and openness within the built form. The project challenges conventional ideas by weaving organic shapes into its structural framework, resulting in a space that feels both inviting and inspiring. The transparency created by expansive glass surfaces encourages a seamless transition between indoors and outdoors, facilitating environmental benefits such as improved air quality and light distribution.
In summary, this architectural project exemplifies modern design principles focused on creating inclusive and adaptable environments. The integration of various elements, from its innovative material choices to its attention to spatial organization, speaks to the evolving needs of today’s built environments. Each component has been thoughtfully considered to ensure that the architecture not only meets functional requirements but also enriches the experience of its users. For those interested in exploring this design further, reviewing the architectural plans, sections, and other detailed designs will provide deeper insights into the thoughtful architecture and ideas that underpin this project.


