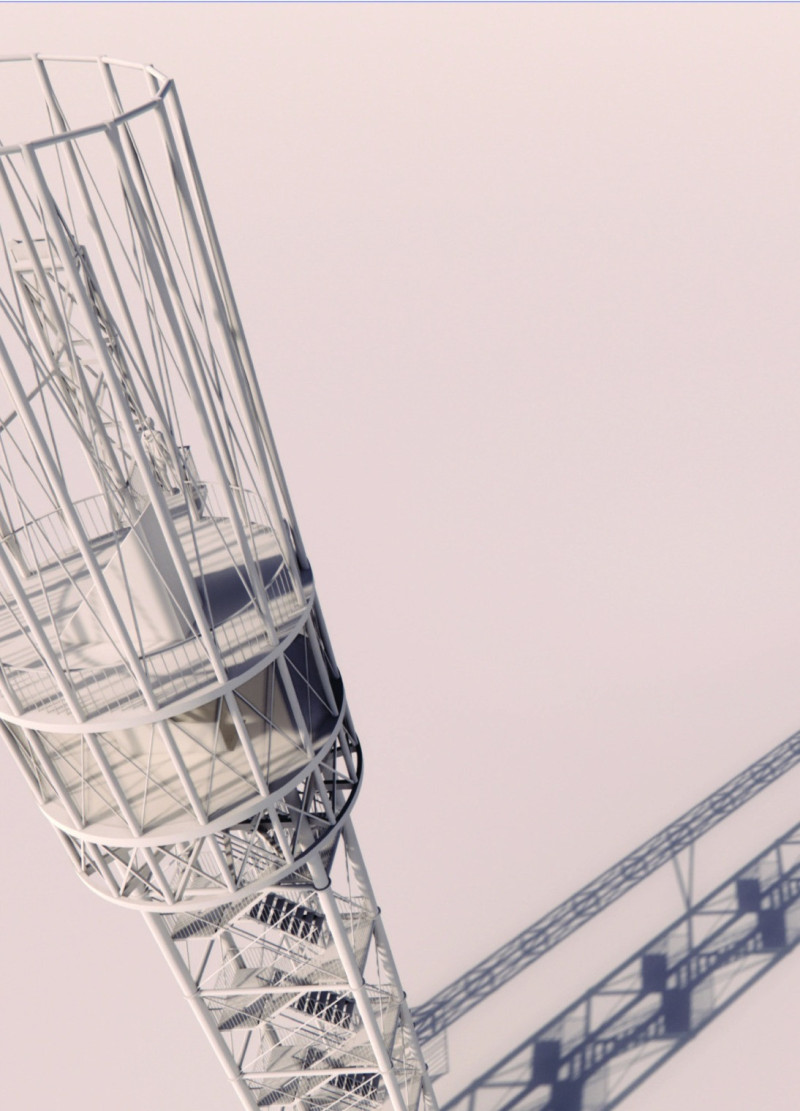5 key facts about this project
Unique Design Approaches
This project stands out through its dual-access architecture. The staircase provides a contemplative ascent, encouraging visitors to connect with their surroundings, while the elevator offers a swift journey to the top. This combination addresses different experiences—reflective and experiential. The cylindrical form of the tower is both efficient in terms of structural integrity and allows for panoramic visibility. The use of a lightweight steel frame contributes to its slender profile without compromising safety.
The incorporation of extensive glass allows for ample natural light and views, enhancing the visual connection between the interior space and the landscape. This thoughtful material selection not only supports the aesthetic intentions of the design but also promotes transparency and openness, inviting visitors to feel part of the environment.
Functional Aspects
The observation deck, located at the top of the tower, is a key feature that enhances the user experience. Surrounded by latticed glass walls and a glass floor, it provides unobstructed views and creates an immersive environment. The foundation of the tower, constructed from robust concrete, ensures stability and structural soundness, allowing the slender design to safely support the visitors.
The layout and design are rooted in modern architectural ideas that prioritize user experience, environmental integration, and aesthetic simplicity. The tower not only serves as an observation point but also as a symbol of connectivity between people and nature.
To explore the project's architectural plans, sections, and designs in more detail, interested readers are encouraged to delve into the project presentation for comprehensive insights into its architectural ideas and features.


























