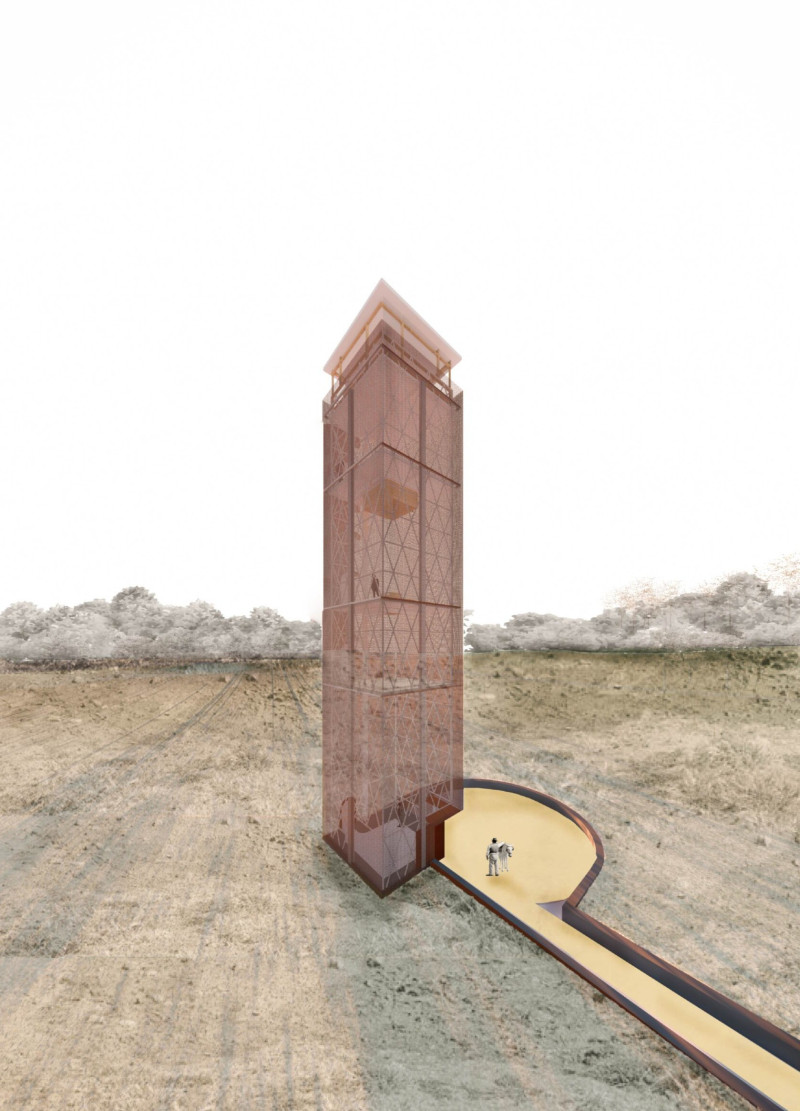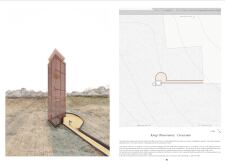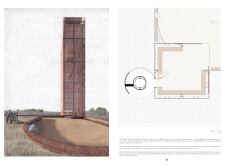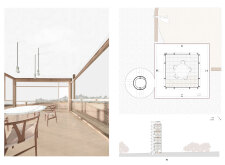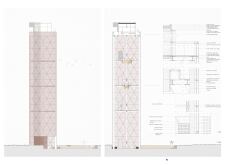5 key facts about this project
The observatory features a tall, slender tower that facilitates panoramic views of both the sky and the diverse geography below. Its verticality contrasts with the surrounding flat landscape, engaging visitors in a journey towards the ascent. The design includes multiple levels, each serving specific functions—observation points, educational workshops, and communal spaces—all devised to encourage exploration and interaction.
Design Intent and Unique Features
The Kurgi Observatory sets itself apart through its unique approach to spatial organization. The circulation path is deliberately designed to provide a sequential experience, guiding visitors upward while revealing progressively expansive views. This method enhances anticipation and encourages visitors to interact with the environment actively.
The use of materials is another distinguishing factor in this project. The observatory employs a combination of steel, concrete, glass, and natural brick. Steel is utilized for the structural framework and lattice design, offering resilience and a modern aesthetic. Concrete is used for foundational elements and flooring, while expansive glass panels maximize natural light and maintain visual connectivity with the outside landscape. Natural brick is incorporated for pathways and the base, providing a tactile component that complements the surrounding ecological context.
Integration with the Environment
The Kurgi Observatory exemplifies integration with its environment, designed to minimize its ecological footprint while still maximizing user engagement with nature. Outdoor terraces extend from the building, providing multifunctional areas that support gathering or solitary reflection. These designs encourage a strong connection to the natural ecology of the North Tahoma Biosphere Reserve while maintaining the architectural integrity of the observatory.
The space is not only functional but also caters to diverse visitor experiences, enabling educational engagement through workshops and observational opportunities. This modular approach to design allows areas to adapt based on visitor needs, ensuring that the observatory serves as a dynamic community resource.
For further details on the architectural plans, sections, and overall design strategies of the Kurgi Observatory, exploration of the project presentation is encouraged. This will provide deeper insights into the architecture and the thoughtful ideas that underpin this unique observatory project.


