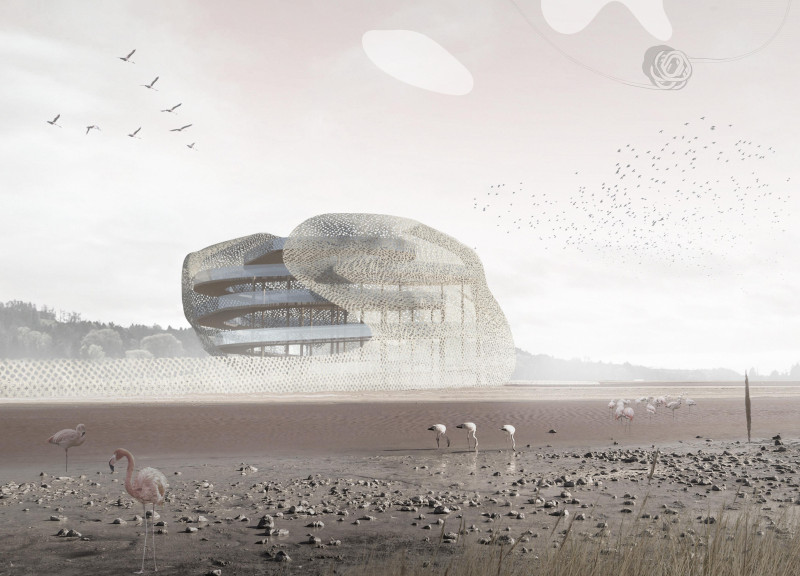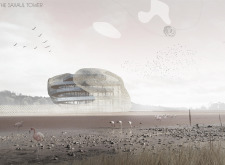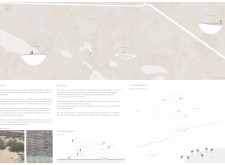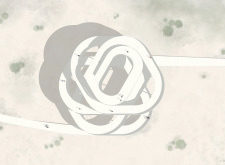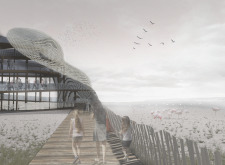5 key facts about this project
The tower is characterized by its curvilinear shape that mimics the natural topography of the area. This design approach not only enhances visual interest but also fosters a connection between the built environment and its natural context. The structure comprises a series of interconnected modules that create fluid spaces for visitors, allowing for multiple perspectives of the landscape.
The functional layout includes observation decks, interactive exhibits, and sheltered areas for rest. Accessibility is a priority in the design, featuring ramps that accommodate all visitors. The use of wooden materials throughout the construction emphasizes sustainability, aligning with the project's ecological considerations. Wooden cladding creates a warm aesthetic while minimizing the environmental impact, showcasing a commitment to renewable resources.
Unique features within the Saxaul Tower include a lattice-like exterior, which serves both protective and aesthetic functions. This design element allows light to filter through while providing ventilation, creating dynamic interior environments that change with the time of day. Additionally, the strategic placement of the structure ensures minimal disruption to local wildlife, reinforcing the project's environmental sensitivity.
The combination of thoughtful design, material selection, and an emphasis on accessibility distinguishes the Saxaul Tower in the context of nature reserve architecture. The integration of educational features enhances visitor engagement and promotes conservation efforts, positioning the tower as a model for future architectural projects in similar environments.
For a more detailed understanding of the Saxaul Tower, including architectural plans, architectural sections, and architectural ideas, readers are encouraged to explore the project presentation further. This exploration offers deeper insights into the innovative design approaches and functional elements that define this unique architectural endeavor.


