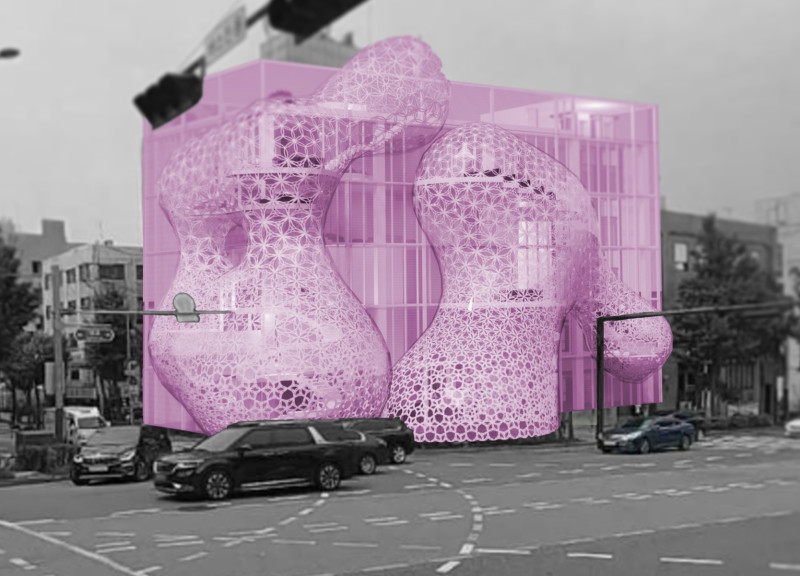5 key facts about this project
At its core, the project emphasizes adaptability, reflecting a significant shift in how we perceive and utilize workspaces. The office layout divides various functions into interconnected bubbles, each dedicated to specific activities such as meetings, collaboration, and focused work. This arrangement allows for both social interactions and individual productivity, highlighting an increasing need for work environments that support diverse working styles. The transition between spaces is seamless, encouraging an effortless flow as employees move throughout the different areas, each defined by its unique purpose yet cohesive in overall vision.
Materiality plays a critical role in the architectural design of the Bubbling Office. The project utilizes a combination of concrete, glass, metal lattices, and vegetation to create a harmonious and functional workspace. The concrete framework provides the necessary strength and durability, allowing for expansive open spaces that foster creativity and collaboration. In contrast, the extensive use of glass enhances transparency and natural light, creating a sense of openness and connection to the surroundings. The intricate metal lattices are not merely functional supports; they also introduce a layer of visual interest and facilitate natural ventilation and controlled lighting, contributing to a more comfortable work environment.
Vegetation is thoughtfully integrated throughout the design, serving both aesthetic and ecological purposes. The inclusion of green spaces within and around the workspace promotes employee well-being and connectivity to nature, aligning with growing trends toward sustainability in architecture. This approach not only enhances the microclimate of the office but also reflects a broader commitment to environmental responsibility.
The unique design approaches employed in the Bubbling Office highlight innovative responses to contemporary architectural challenges. Digital fabrication techniques are instrumental in the creation of the building's distinctive façade, allowing for efficient construction while achieving complex geometries that would be labor-intensive through traditional methods. This technology facilitates an exploration of form that is both expressive and functionally sound, emphasizing a synergy between creativity and practicality.
In achieving a balance between open and private spaces, the Bubbling Office also addresses the social dynamics present in modern work environments. The project is designed to encourage collaboration and spontaneous interactions, countering the isolation often associated with remote work. The adaptive strategies employed within the architectural design reflect a keen understanding of the workplace as not just a setting for productivity but also a space for building relationships and community.
For those interested in delving deeper into the nuances of the Bubbling Office project, examining architectural plans, architectural sections, architectural designs, and architectural ideas will provide valuable insights into its thoughtful design principles. The project illustrates a comprehensive approach to rethinking office environments, encouraging viewers to appreciate the intersection of functionality and aesthetics inherent in contemporary architectural practices. Readers are invited to explore the full details of this engaging architectural endeavor and appreciate its potential impact on the future of workplace design.


























