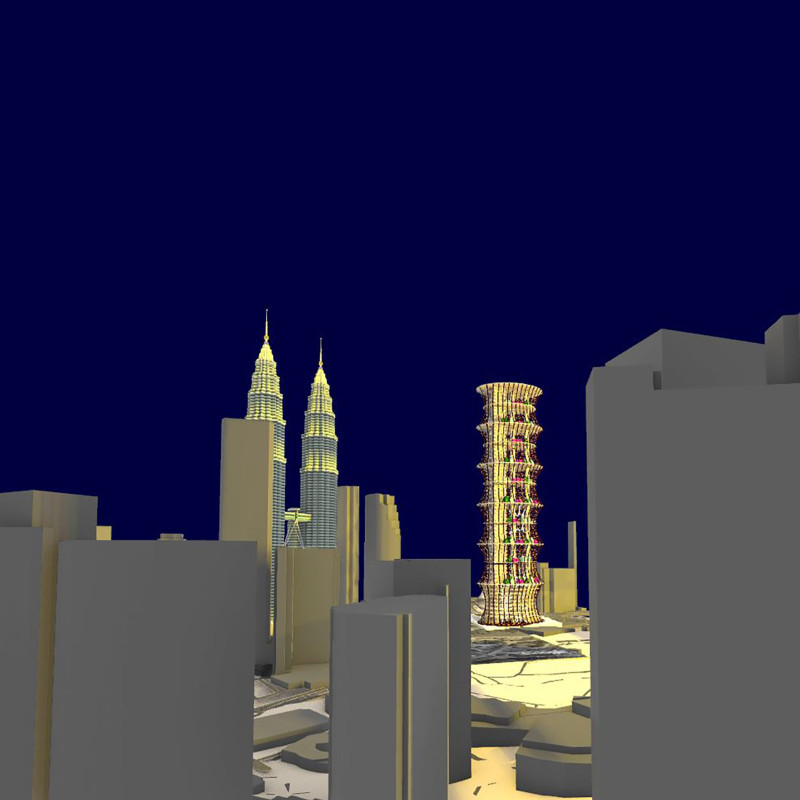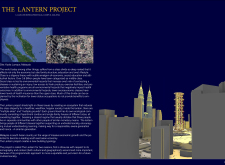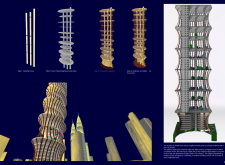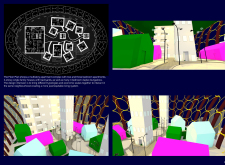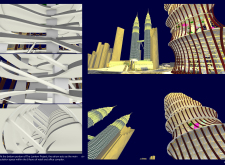5 key facts about this project
Community Integration through Architectural Design
One of the most notable features of the Lantern Project is its unique spatial organization. The building is segmented into distinct neighborhoods, each offering diverse residential options including two-bedroom and three-bedroom apartments, as well as two-storey family houses. This variety in housing typology is a deliberate strategy to accommodate different income levels, promoting social interaction and cohesion. Communal spaces are strategically integrated within the vertical structure, encouraging engagement among residents from differing backgrounds, thereby facilitating a sense of unity.
The ground floor of the Lantern serves as a communal hub, featuring retail and office spaces that enhance accessibility for both residents and the surrounding community. An atrium is central to this design, functioning as the primary circulation area and maximizing natural light throughout the building. This emphasis on light and open space contrasts with typical dense urban environments, promoting well-being and a sense of community.
Innovative Material Use and Sustainable Design
The Lantern Project employs a range of materials that serve both functional and aesthetic purposes. The extensive use of reinforced concrete provides structural stability, while glass facades enhance the building's transparency and connectivity with the urban environment. The incorporation of lattice screens adds an additional layer of safety while contributing to the project’s visual appeal. Wooden elements are also utilized within the interior spaces, fostering warmth and comfort amidst the high-density urban context.
Sustainability is a key consideration in the Lantern's design, with its mixed-use approach minimizing land use and encouraging transit-oriented development. By creating a multi-functional environment, the project reduces reliance on vehicular transportation and promotes walking and cycling as viable options for residents.
Exploration of Architectural Principles
The Lantern Project embodies a thorough understanding of the intersection between architecture and social dynamics. By addressing urban challenges through innovative design, it redefines residential living in Kuala Lumpur. The project's emphasis on community integration, innovative spatial organization, and sustainable practices distinguishes it from conventional high-rise developments.
For those interested in a more detailed understanding of this project, including architectural plans, sections, and design elements, we encourage exploration of the presentation materials available. These resources provide deeper insights into the architectural ideas that inform the Lantern Project and its overarching vision for social equity in urban living.


