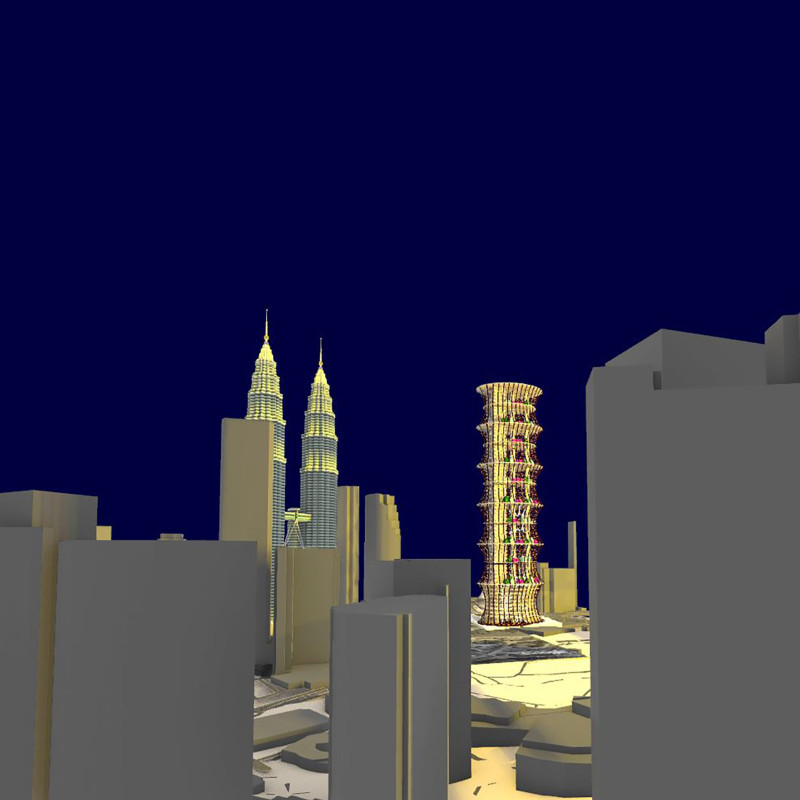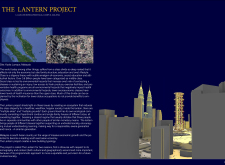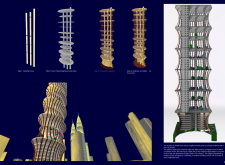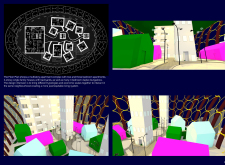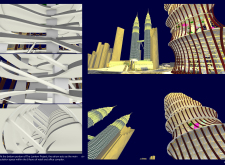5 key facts about this project
At the heart of The Lantern Project is a commitment to inclusivity, as it aims to integrate different types of housing within a single structure. The design features a combination of tall buildings and low-rise units that are strategically arranged to create a sense of neighborhoods. Each neighborhood within the building is crafted to promote engagement, interaction, and collaboration among residents, effectively redefining urban living in Kuala Lumpur. This architectural approach reinforces the idea that spaces can influence social dynamics, turning mere housing into a vibrant community.
The overall design embodies a unique approach to materiality and form. Concrete serves as the primary structural material, ensuring durability and strength, while glass elements are incorporated into the façades to enhance transparency and visual connection to the surroundings. The use of steel in the structural framework adds an additional layer of support, creating a highly functional and stable environment. Complementing these materials, warm wooden finishes are utilized in the interior spaces, contributing to the overall aesthetic and sense of comfort within the home.
One of the distinguishing features of The Lantern Project is its concentric architectural design, which resembles a lantern radiating light. This form not only serves as a metaphor for hope and unity but also facilitates spatial organization, with communal areas at the core encouraging social interaction among occupants. The innovative use of a lattice screen throughout the building provides both aesthetic charm and functional benefits, such as improved thermal performance and passive ventilation. This design choice reflects contemporary architectural ideas focused on sustainability and environmental consciousness.
The Lantern Project does not merely function as a collection of living units; it emphasizes a holistic lifestyle. The layout promotes a variety of housing types, including multifamily apartments, single-family homes, and duplex bungalows, catering to a wide array of demographic needs. This flexible approach allows for varied living arrangements and encourages diverse community interactions. It simultaneously addresses practical living requirements while nurturing an atmosphere of inclusivity.
As part of the project’s vision, particular attention is paid to how each space engages with its environment. The architectural plans illustrate an open arrangement that permits natural light to permeate throughout the structure, enhancing the overall quality of life for residents. The architectural sections detail the strategic positioning of communal amenities such as outdoor spaces, gardens, and gathering areas that further encourage engagement among residents.
The design concept of The Lantern Project stands out for its ability to combine social responsibility with architectural excellence. By creating a living environment that prioritizes connectivity and community, the project thoughtfully addresses broader societal issues within the urban context of Kuala Lumpur. It embodies a significant shift toward a more sustainable and equitable urban future.
For those interested in gaining deeper insights into the architectural designs and ideas behind The Lantern Project, it is encouraged to explore the project presentation. Review the architectural plans and sections to appreciate the intricate details and innovative solutions that have shaped this multifaceted residential complex. Understanding these elements allows for a broader perspective on how thoughtful architectural design can influence urban living while addressing contemporary societal challenges.


