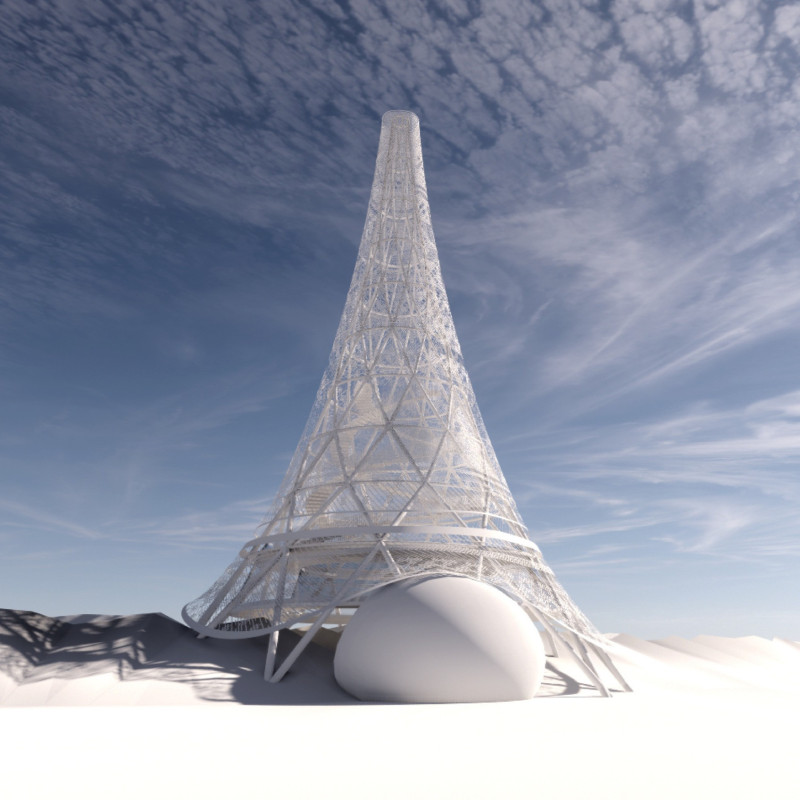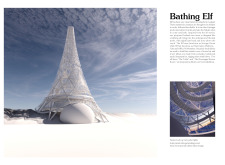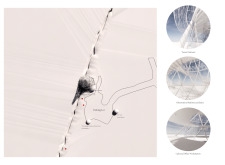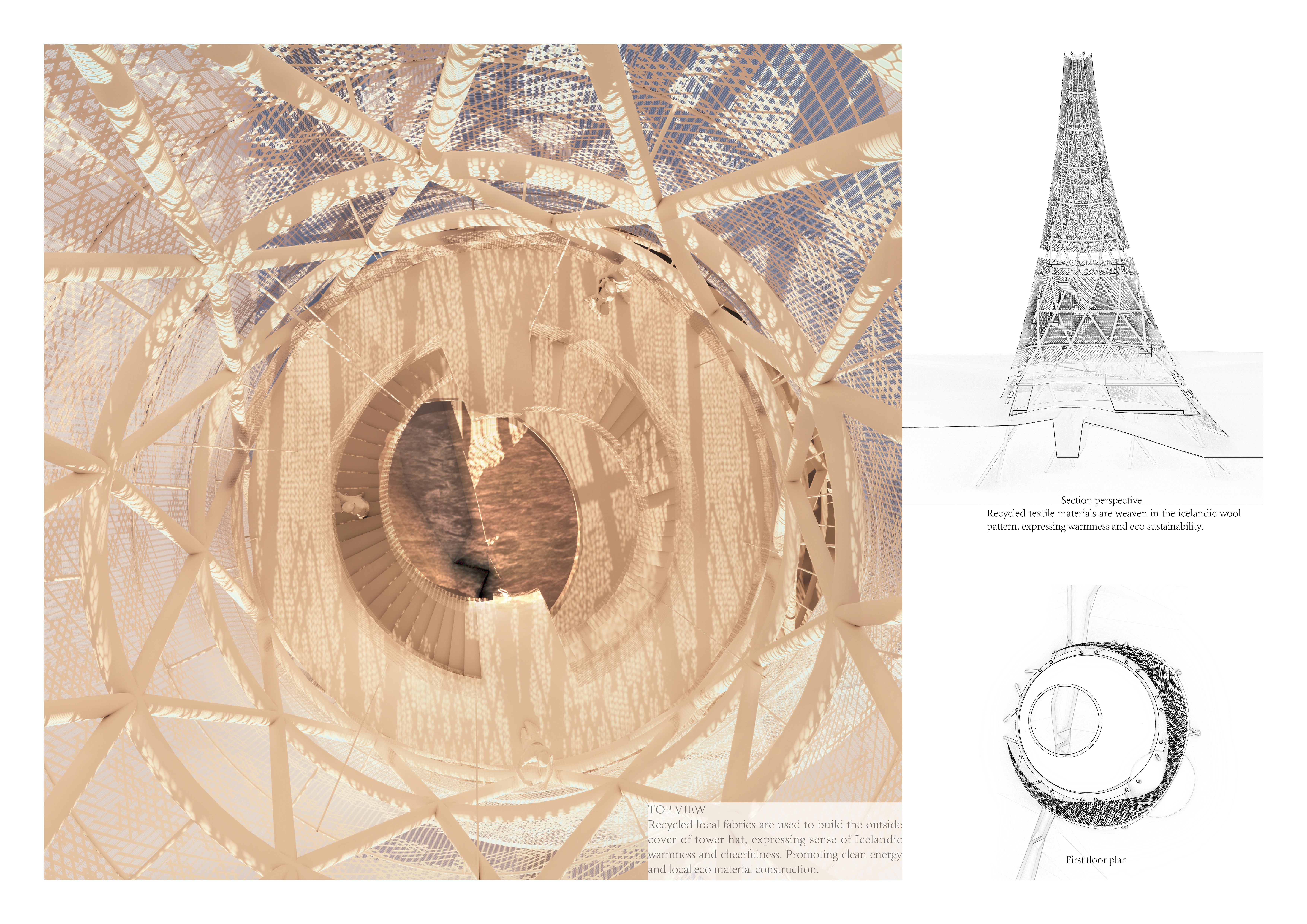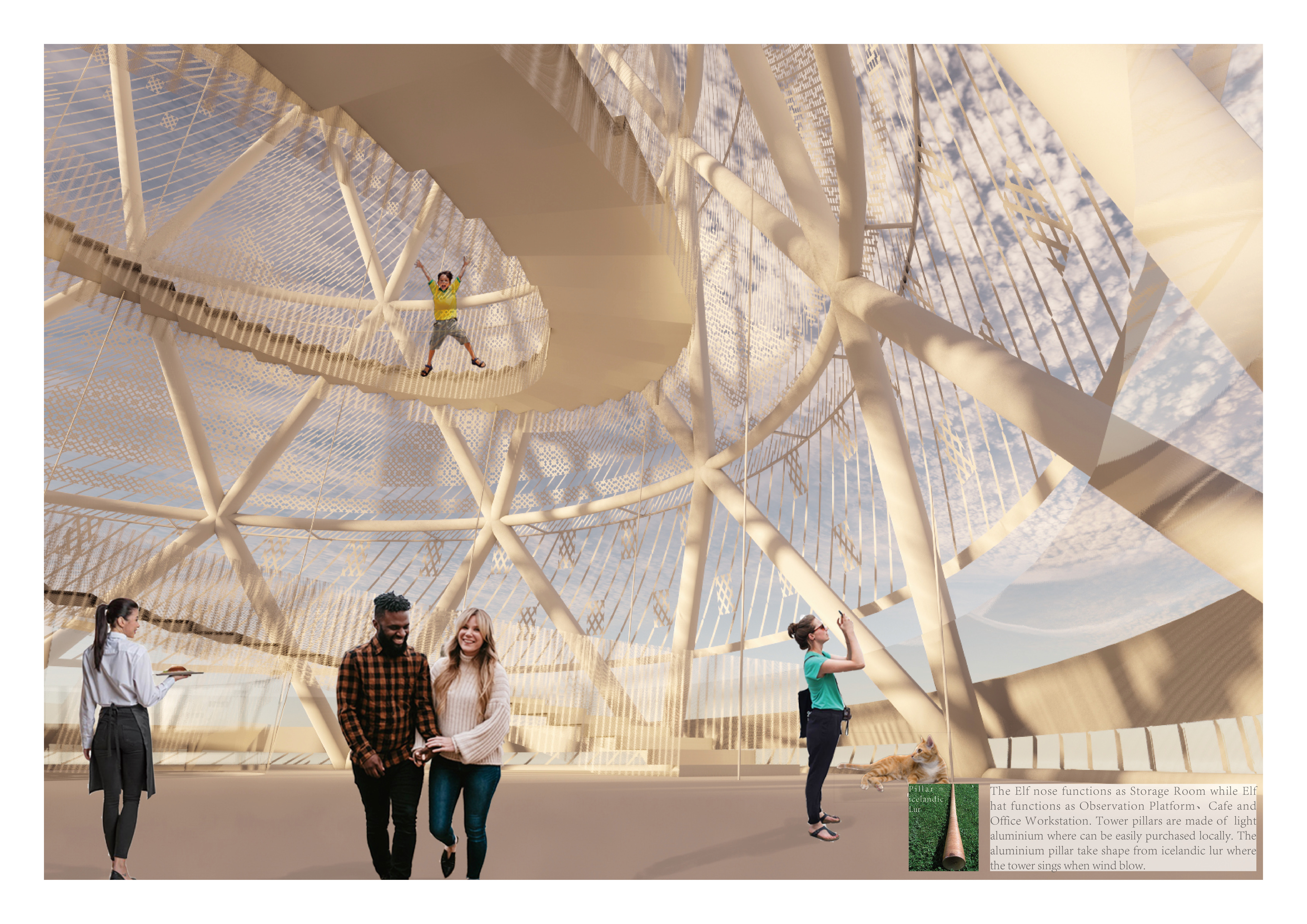5 key facts about this project
At its core, the Bathing Elf project functions as a community hub, incorporating a mix of observation areas, recreational spaces, and gathering spots that encourage social engagement. The design envisions an elevated structure that not only provides sweeping views of the picturesque surroundings but also fosters a sense of connection among its users. This community aspect is paramount, inviting individuals to interact within the space in ways that reflect the inclusive spirit of its design.
The architectural design of the Bathing Elf is meticulously crafted, showcasing a blend of modern aesthetics with the region's natural landscape. The tower features a central cylindrical core, which tapers gently towards the top, evoking the image of an elf in silhouette against the skyline. This form is enhanced by a delicate lattice exterior, allowing natural light to filter into the building and creating a serene ambiance within. The interplay of light and shadow throughout the structure is a key element of the design, as it engages users and heightens their experience of the space.
Materiality within the Bathing Elf project is selected thoughtfully to support sustainability and environmental harmony. Recycled textiles are creatively used in the façade, emphasizing local craftsmanship while reducing the ecological footprint of construction. Light aluminum contributes to the structural integrity of the tower, allowing for slender yet strong forms. Glass is extensively incorporated, not only providing transparency and promoting the connection between indoor and outdoor environments but also enabling users to appreciate the stunning surroundings continuously.
The project is designed with sustainability as a primary goal. Its incorporation of solar panels into the upper sections of the tower underscores a commitment to renewable energy, ensuring that the building operates efficiently while minimizing its environmental impact. The integration of a rainwater harvesting system demonstrates a proactive approach to resource conservation, with collected water utilized for various non-potable purposes within the facility.
A distinctive feature of the Bathing Elf project is its engagement with the auditory senses. The design allows for wind to flow through the lattice structure, creating acoustic effects that enhance the experience of being in or around the tower. This focus on sensory interaction is critical, as it aligns with the immersive quality of the building, inviting users to explore not just visually, but through sound as well.
The Bathing Elf project is notable for its thoughtful combination of folklore, community utility, and environmental stewardship. It stands as a unique example of how architectural design can reflect cultural narratives while addressing pressing contemporary issues such as sustainability and community engagement. For those interested in a deeper understanding of this innovative architectural endeavor, exploring the available architectural plans, sections, and designs will provide a more comprehensive perspective on the project's intricate ideas and practical applications. The Bathing Elf project invites readers and future users to engage with the story it tells, both through its physical presence and its intended function within the community.


