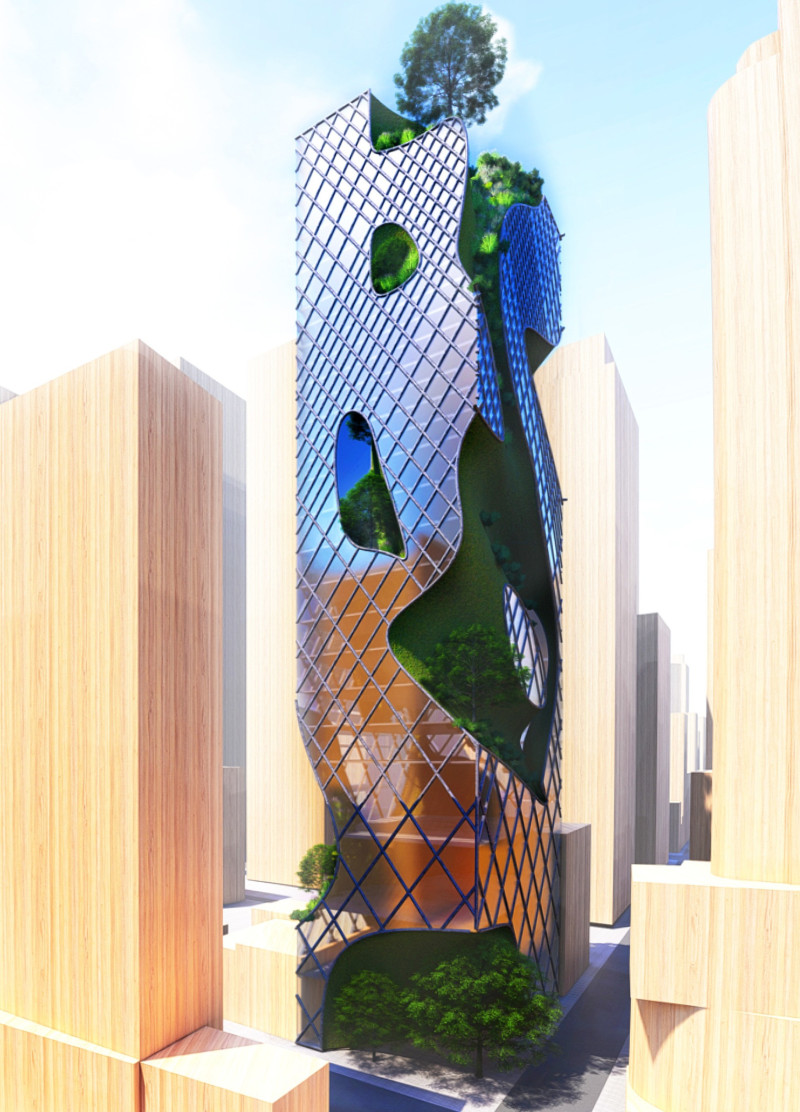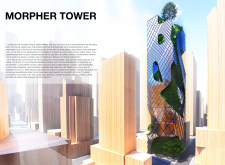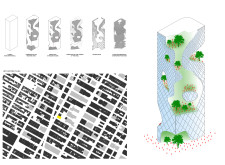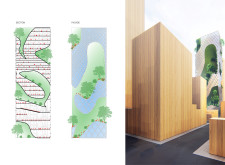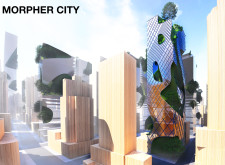5 key facts about this project
At its core, the Morpher Tower functions as a mixed-use development, providing a blend of housing, shopping, and communal areas. This layering of functions within a vertical framework allows for efficient land use, maximizing buildable space while minimizing the urban sprawl. Each level is thoughtfully organized to encourage community engagement, featuring amenities such as retail spaces on the lower levels and green balconies with residential units above them, thus promoting a healthy lifestyle integrated with nature.
The architectural design features a dynamic façade crafted from a combination of glass and greenery, producing a visually engaging exterior while simultaneously enhancing thermal performance. The lattice structure with strategically placed cutouts provides opportunities for plant integration, creating vertical gardens that improve the building's microclimate and contribute to urban biodiversity. This innovative approach not only improves the aesthetic quality of the tower but also addresses environmental challenges inherent to urban settings.
Significantly, this project focuses on the inhabitant experience. The Morpher Tower is designed to promote connectivity, featuring pedestrian walkways and communal spaces that encourage neighborhood interactions. Instead of relying solely on traditional elevators, the design incorporates bridges and pathways, fostering an atmosphere that discourages isolation and promotes an active lifestyle. This circulation strategy encourages residents and visitors to engage actively with their environment, transforming the building into a vibrant community hub.
The emphasis on materiality within the Morpher Tower further reinforces its sustainable agenda. Using high-performance glass for the exterior maximizes natural light while minimizing energy losses, thus optimizing the building's energy efficiency. Reinforced concrete forms the primary structural components, ensuring durability and safety while allowing for a design that emphasizes flexibility in the use of space.
Moreover, the incorporation of green roofs and rainwater management systems maximizes the project's environmental benefits, addressing issues of stormwater runoff and enhancing biodiversity on-site. These integrated systems reflect a growing trend in architecture to tackle ecological concerns while creating spaces that prioritize the well-being of the community.
In summary, the Morpher Tower is a thoughtful architectural project that exemplifies a holistic approach to urban design. It represents a merging of functionality, sustainability, and aesthetic considerations, contributing positively to its urban environment. To fully appreciate the intricacies of this project, including its architectural plans, sections, and design ideas, readers are encouraged to explore the detailed project presentation further.


