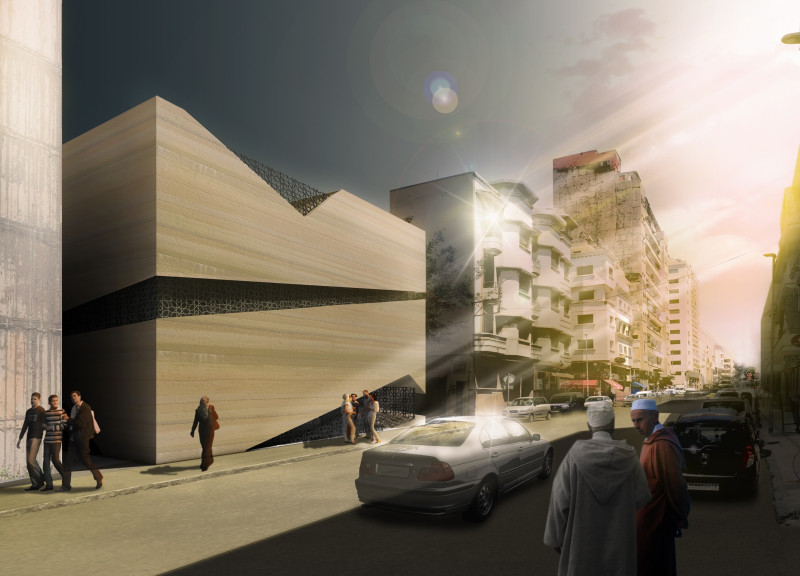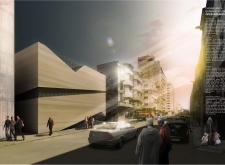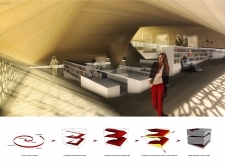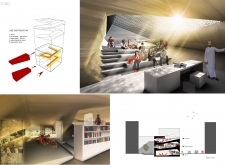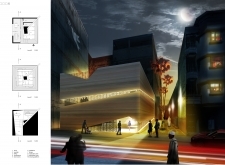5 key facts about this project
At its core, this architectural design represents a dedication to confronting the "spiral of violence" that has shaped societal interactions in the region. The building’s form and structure articulate this theme through a carefully crafted spatial journey that reflects stages of conflict and healing. Visitors are encouraged to navigate through a series of interconnected spaces, each designed to facilitate engagement with the building’s purpose and the historical context it embodies. The conceptual framework positions the design as a catalyst for community interaction, ensuring that the experience within the space resonates on both personal and collective levels.
Functionally, the project operates as a community space that includes diverse areas intended for learning, discussion, and reflection. Spaces such as exhibition halls, a library, and communal gathering areas are thoughtfully distributed throughout the structure, promoting accessibility and engagement. The design ensures that these functional elements are well integrated, allowing for an adaptable environment catering to various community events, workshops, and educational programs. This approach underlines the importance of inclusivity while fostering dialogue and understanding within the community.
The architecture of the building is characterized by its contemporary aesthetic, which remains deeply rooted in the local context. The exterior façade is constructed from local sandstone, a material that not only provides a sense of place but also enhances the natural aesthetic qualities of the structure. The use of light-colored stone adds warmth, while the layering of horizontal bands plays with texture and depth, inviting exploration and interaction with the surface. Complementing this materiality, the integration of intricate metal lattice screens serves a dual purpose, contributing to the aesthetic while managing light and air flow within the building. These screens create a dynamic interplay of light and shadow, enriching the overall experience as occupants move throughout the spaces.
Inside, the layout emphasizes openness and flow, encouraging users to participate in a continuous dialogue with the environment around them. The inclusion of ramps and tiered levels enhances accessibility, breaking down barriers typically found in traditional designs. This design approach fosters a sense of community by facilitating gatherings and discussions, supporting the project’s intent to serve as a hub for learning and reconciliation. Natural light is harnessed effectively through strategically placed skylights and large openings, ensuring the interiors maintain a connection to the outside world, which is essential for the emotional and psychological engagement the project aims to evoke.
What sets "Bombing Rooms, Open Wounds" apart is its commitment to addressing social issues within its architectural framework. The design does not merely acknowledge the painful history of the region; instead, it actively seeks to confront these realities through the language of architecture. By embracing both traditional and modern design elements, the project reflects a respectful acknowledgment of the past while simultaneously looking towards the future.
Exploring this project further will yield valuable insights into its architectural plans, sections, and design details, offering a comprehensive understanding of how the project engages with themes of memory, community, and healing through thoughtful architectural ideas. Visitors are encouraged to delve deeper into the various elements of this project to appreciate its nuanced approach to contemporary architectural practice and its profound social relevance.


