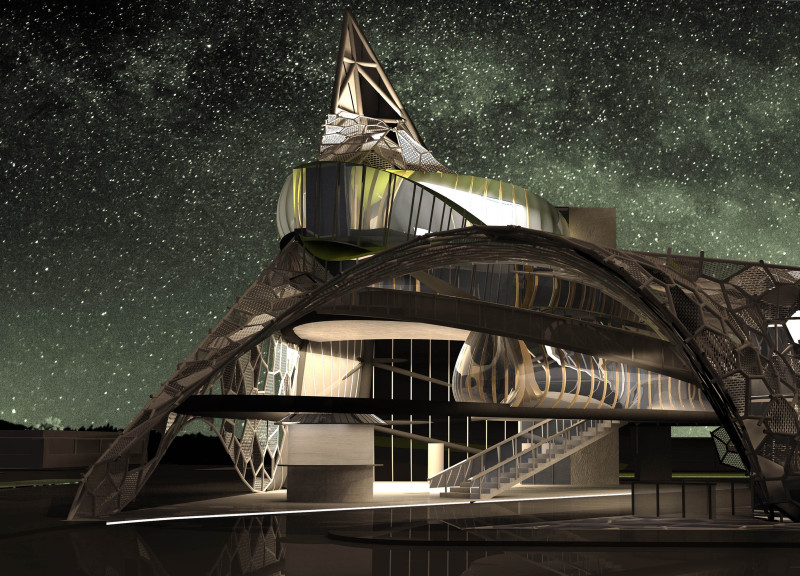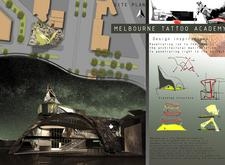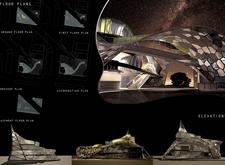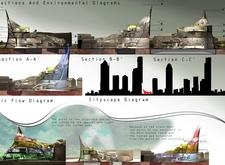5 key facts about this project
At its core, the design represents more than just a functional building; it embodies a communal hub for creativity and collaboration among aspiring tattoo artists. The academy serves multiple purposes, including educational workshops, private studios for tattooing, and accommodation for students involved in prolonged training and skill development. This multi-use configuration maximizes the space’s potential and aligns with contemporary trends in architectural design that emphasize flexibility and adaptability.
The project exhibits a clear understanding of how architecture can respond to the needs of its users while also paying tribute to the art form it houses. By integrating design elements that resonate with the ethos of tattoo culture, the building establishes a dialogue between the structure and its occupants. The design incorporates large expanses of glass, enabling an abundance of natural light to fill the interiors. This connection to the outdoors is essential, as it creates a welcoming atmosphere that boosts creativity while maintaining a strong visual relationship with the surrounding urban environment.
One notable design approach is the creative use of materials. Concrete forms the structural basis of the building, providing resilience and stability. In contrast, glass is predominant in the facade, presenting transparency and openness. This balance of industrial and organic materials reflects the nature of tattoo artistry, where tradition meets contemporary expression. Steel is employed in the structural framework and decorative elements, offering both support and an aesthetic appeal that complements the overall design vision. Additionally, wooden accents are strategically integrated into the interior spaces to create warmth and a sense of comfort, making the academy inviting to both students and visitors.
Another distinctive aspect of the Melbourne Tattoo Academy is its innovative spatial organization. The layout efficiently separates public areas from private workspaces, encouraging a conducive environment for learning while allowing for the necessary privacy during tattooing sessions. The ground floor presents a public reception area alongside exhibition spaces, fostering community engagement and visibility. The upper levels are dedicated to workshops and private studios, providing artists with the focus needed to hone their skills. The accommodation component ensures that students have accessible living arrangements, promoting longer-term residency and immersion in the academy's educational programs.
The project further enhances its connection to the public realm through exterior terraces and communal gathering places. By encouraging interaction among students, artists, and visitors, the design fulfills the academy’s goal of creating a platform for cultural exchange. The outdoor areas are designed to be vibrant spaces where artistic discussions can occur, reinforcing the community aspect inherent in tattoo culture.
In terms of functionality, the building incorporates strategic environmental considerations, like natural ventilation techniques that improve indoor air quality, making the academy not only an educational facility but also an example of conscious architectural practice. This commitment to sustainability aligns with a broader movement in contemporary architecture that seeks to harmonize built environments with their ecological contexts.
The architectural design of the Melbourne Tattoo Academy, therefore, is a studied balance of form, function, and cultural relevance. It stands as a vital resource for those looking to engage with tattoo artistry, offering a comprehensive learning experience in a stimulating environment. Those interested in delving deeper into the architectural plans, sections, and design ideas of this project are encouraged to explore further, as these elements provide valuable insights into the meticulous thought and creativity that underpin the design.


























