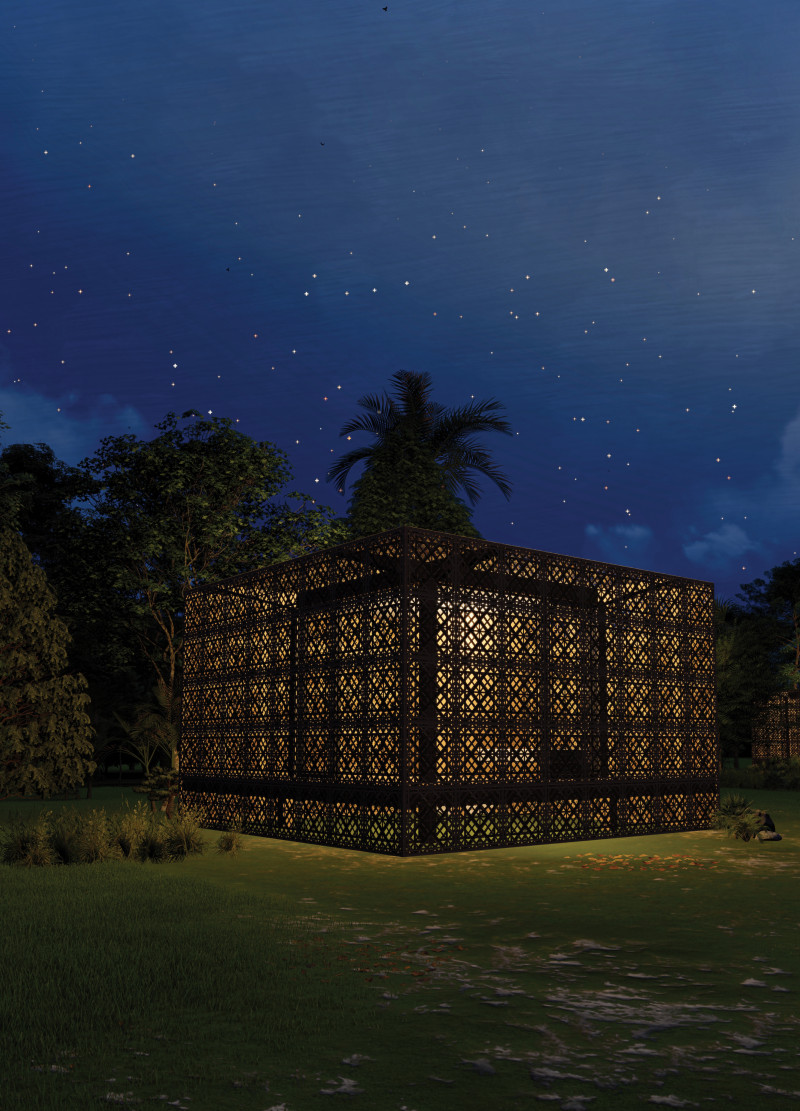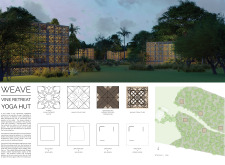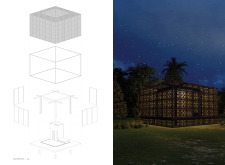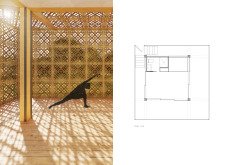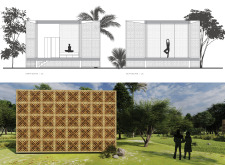5 key facts about this project
At its core, the Vine Retreat Yoga Hut represents a holistic approach to design, where architecture harmoniously coexists with nature. The concept reflects the principles of yoga practice, emphasizing introspection and balance. The design embodies a “box within a box” framework, symbolizing the journey inward and fostering an environment conducive to self-exploration. This spatial organization not only maximizes usability but also creates distinct zones for contemplation, instruction, and social interaction.
The functional layout of the hut is centered around an open space, specifically designed for yoga practice. This flexibility accommodates various types of sessions and workshops, enhancing the communal aspect of yoga. Adjacent areas include simple storage solutions and a modest kitchenette to support the users' needs while maintaining the overall focus on uninterrupted practice.
Materiality plays a significant role in the project, with an emphasis on sustainable and locally sourced materials. Bamboo serves as a primary structural element due to its strength, lightweight properties, and aesthetic appeal. This choice aligns with contemporary sustainable practices, reflecting a commitment to environmentally responsible design. Additionally, the use of wood for the flooring and structural framework contributes warmth and comfort, encouraging users to feel at home within the space. Glass panels are thoughtfully integrated into the design, facilitating light entry and connecting the interior with the outdoor environment, blurring the lines between inside and out.
A critical aspect of the Vine Retreat Yoga Hut's design is the intricate latticework that adorns its exterior, inspired by the "Chan Flower" motif. This feature not only enhances the aesthetic quality of the structure but also serves functional purposes such as natural ventilation and varied light distribution throughout the day. By allowing sunlight to filter through the patterns, the space is transformed, creating a dynamic and peaceful atmosphere that enhances the meditative experience.
The relationship between the architectural form and its surrounding landscape is deliberate, as the design seeks to blend with the natural topography and vegetation of the site. This contextual responsiveness is crucial, making the hut not just a standalone structure but a part of a larger ecosystem where its users can feel connected to nature. Native flora is incorporated around the hut, promoting a sense of place and reinforcing the idea of harmony with the environment.
The project employs a range of innovative design approaches that prioritize user experience and environmental sustainability. From the flexible layout that adapts to various activities to the careful selection of materials, each decision is made with consideration of the user's connection to both the space and the natural surroundings. The architectural details are subtle yet meaningful, creating a serene environment that invites meditation and reflection.
Visitors interested in this project will find deep insights by exploring the architectural plans, sections, and design concepts that illustrate the intent and functionality of the Vine Retreat Yoga Hut. Each element, from spatial organization to material selection, is carefully crafted to offer a comprehensive understanding of how architecture can support the practice of yoga and enhance well-being. For those who wish to delve deeper into this architectural exploration, a presentation of the project will provide additional analysis and visual context.


