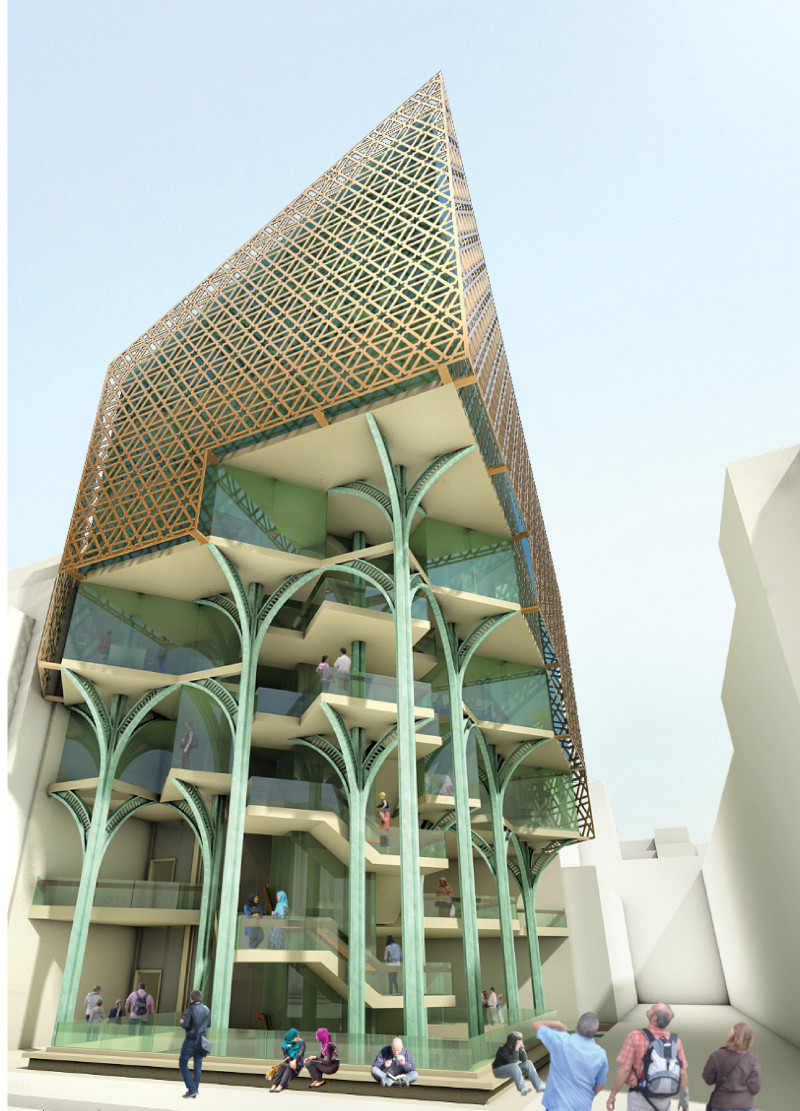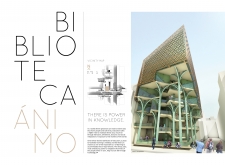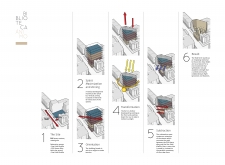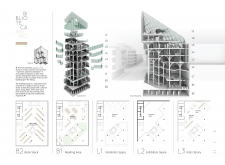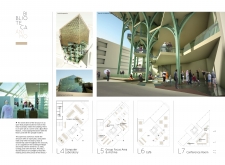5 key facts about this project
# Analytical Report on Bibliotheca Animo Architectural Design Project
## Overview
Bibliotheca Animo is situated in a densely urbanized area, strategically positioned at a prominent intersection to enhance accessibility for both pedestrians and vehicles. With a site area of 315 square meters, the design accommodates vertical development, addressing the spatial challenges presented by its urban context. The intent of the project is to create a versatile library that serves not only as a repository of information but also as an interactive community space fostering learning and engagement.
## Spatial Configuration
The library's internal organization prioritizes functionality and user experience through a vertical zoning approach. Lower floors are dedicated to active uses, such as reading and exhibition areas, while upper levels provide quieter spaces for study and conference facilities. Key functional areas include a primary book stack on the lower level, individual reading areas, exhibition spaces for cultural programming, a dedicated section for children aimed at enhancing literacy, a computer laboratory that integrates technology, and collaborative spaces designed to support group work and research. A café is included to promote social interaction within the facility.
## Architectural Form and Materiality
The architectural form of Bibliotheca Animo features a distinctive façade characterized by geometric latticework, which connects traditional design elements with modern construction techniques. The roofline's angular profile symbolizes intellectual pursuit and dynamism. Material selection emphasizes transparency and light, utilizing extensive glass to enhance public connection with the environment. Structural steel plays a pivotal role in achieving complex configurations, while concrete ensures durability. Wood enhances the warmth of community spaces, contributing to an inviting atmosphere. The subtractive massing technique utilized in the design fosters open areas, encouraging visitor engagement, while exposed steel arches evoke natural imagery, resonating with themes of growth and knowledge.


