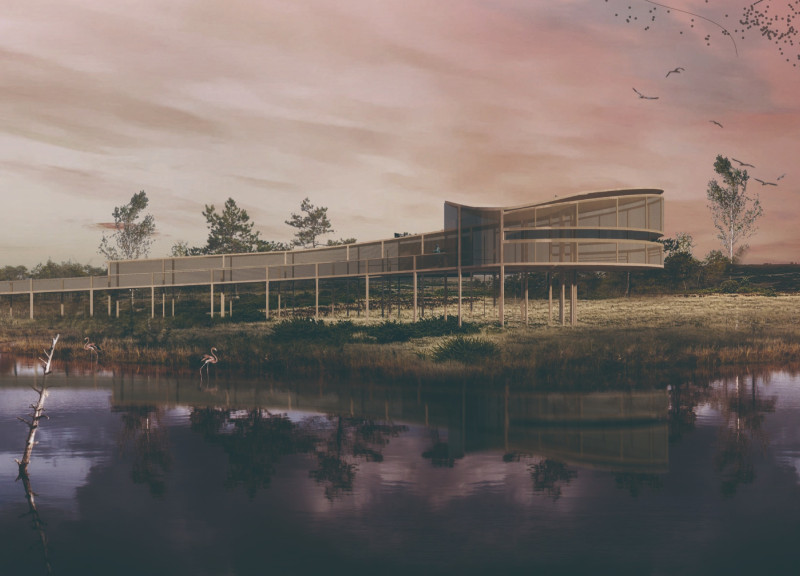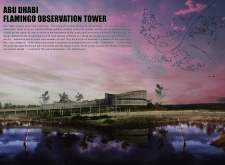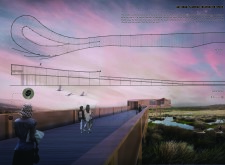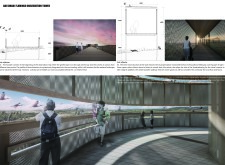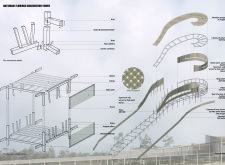5 key facts about this project
At first glance, the design of the tower might evoke images of traditional observation decks, but it sets itself apart through its commitment to integration with the surrounding environment. The project is conceived as a "fallen wooden tower," representing a deliberate move away from intrusive architecture. Instead of standing as a stark feature against the natural landscape, the tower gently weaves into its environment, embodying a sense of calm exploration. By carefully designing the structure to appear almost submerged within the natural elements, the architects invite visitors to connect deeply with the wetlands while minimizing the ecological footprint of the project.
The architectural design consists of an elongated wooden corridor that ascends gracefully toward the sky. This corridor acts not only as a pathway but also as a medium through which visitors progressively connect with the environment around them. Visitors begin their journey within a semi-closed area that provides a moment of transition, allowing them to tune into the sounds of nature before stepping out into an expansive view. This duality serves a vital purpose in situational awareness and emphasizes the importance of sound in the experience of nature.
Material selection plays an essential role in the overall effectiveness of the design. The main structural element is made from glued laminated timber, promoting sustainability while adding warmth and organic qualities to the structure. This choice not only aligns with the overarching ecological vision but also resonates with the traditional craftsmanship of the area. Enhancements are added through the use of date palm leaves, utilized in an openwork facade that invites air and light into the structure while visually linking it with its surroundings.
To support the tower’s extensive reach and ensure stability, a framework of steel support beams is also employed, which contrasts with the warmth of the wood, offering both durability and a modern touch. This thoughtful juxtaposition enhances the aesthetics of the project while maintaining functional integrity. Large glass panels are strategically placed throughout the design to maximize natural light and create unobstructed views of the wetlands. This configuration not only enhances visibility but also allows the structure to maintain a dialogue with the changing light conditions throughout the day.
Accessibility is another key feature considered in the design. The gentle slope of the corridor allows for ease of movement, ensuring that all visitors, including those with mobility challenges, can engage with the architecture and the surrounding environment seamlessly. This commitment to inclusivity highlights the tower's role as a community asset, encouraging a shared appreciation for the natural world.
One of the unique aspects of the Flamingo Observation Tower is its emphasis on creating an experience rather than merely serving as a viewing platform. This project fosters a deeper connection with the ecosystem through its design choices, such as the incorporation of sound and sight elements that prompt visitors to engage with the environment thoughtfully. The design encourages users to slow down and reflect on their surroundings, promoting a meaningful interaction with the local wildlife that resides within the wetlands.
The juxtaposition of natural materials with modern architectural forms further elevates the project, creating a structure that is not merely functional but one that resonates with the cultural narrative of the region. The use of local materials like date palms further establishes a sense of place and continuity with the traditions that define the area.
In summary, the Abu Dhabi Flamingo Observation Tower stands as a testament to the power of thoughtful design in architecture. It represents a commitment to sustainability, accessibility, and a profound respect for the natural environment. For those interested in exploring the architectural plans, sections, and the intricate design ideas behind this project further, detailed presentations are available that delve into the unique attributes that define this observation tower and its role within the beautiful wetlands of Abu Dhabi.


