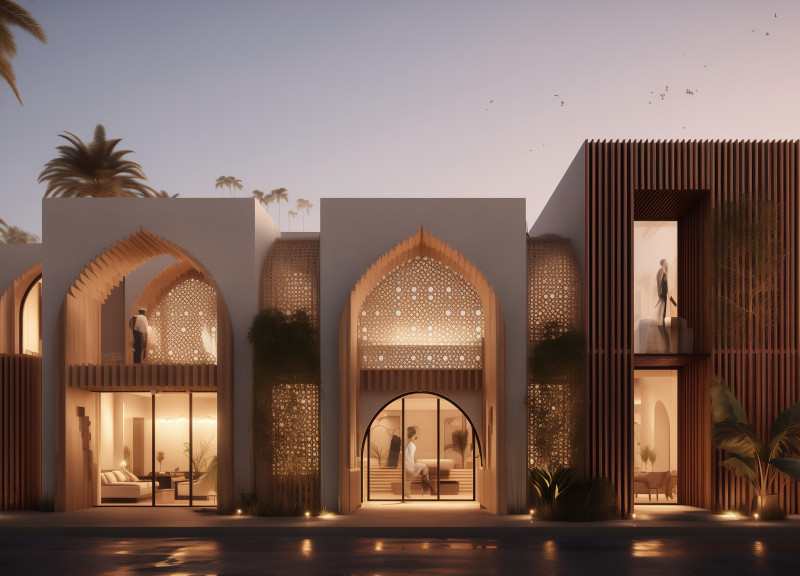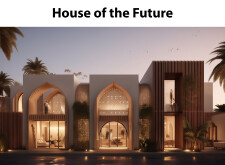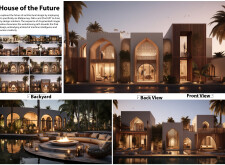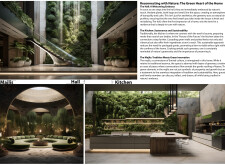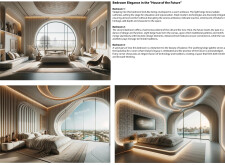5 key facts about this project
## Project Overview
The House of the Future is situated in a verdant environment characterized by palm trees and designed to integrate traditional motifs with contemporary aesthetics. This architectural endeavor emphasizes a lifestyle that harmonizes with nature, aligns with sustainable practices, and pays homage to cultural heritage through its design and spatial organization.
### Architectural and Material Strategy
The design incorporates distinctive architectural elements that reflect both historical influences and modern sensibilities. The façade features arches and intricate lattices inspired by traditional Arabian architecture, facilitating a balance of natural light and privacy through a thoughtful play of solid and void. Materials selected for construction include concrete, sustainable timber, glass, and natural stone, establishing a connection between aesthetic appeal and environmental responsibility. Additionally, living walls are integrated into the design, further enhancing its ecological framework.
### Functional Layout
The spatial configuration within the residence promotes both functionality and connectivity. Key communal areas, including the grand hall and kitchen, serve as informal gathering spaces, characterized by the presence of a cascading water wall that enhances the acoustic ambiance and aesthetic value. The kitchen is designed for practicality while incorporating sustainably sourced materials and modern appliances. In contrast, the bedrooms offer retreats of privacy and comfort, each distinct in theme and equipped with smart home technologies for convenience.
### Outdoor Integration
The backyard is designed as a tranquil sanctuary featuring a pool surrounded by lush landscaping, integrated fire pits, and lounge areas to encourage relaxation and social activities. The landscaping thoughtfully creates private areas, enriching the outdoor experience and emphasizing the relationship between the built environment and nature.


